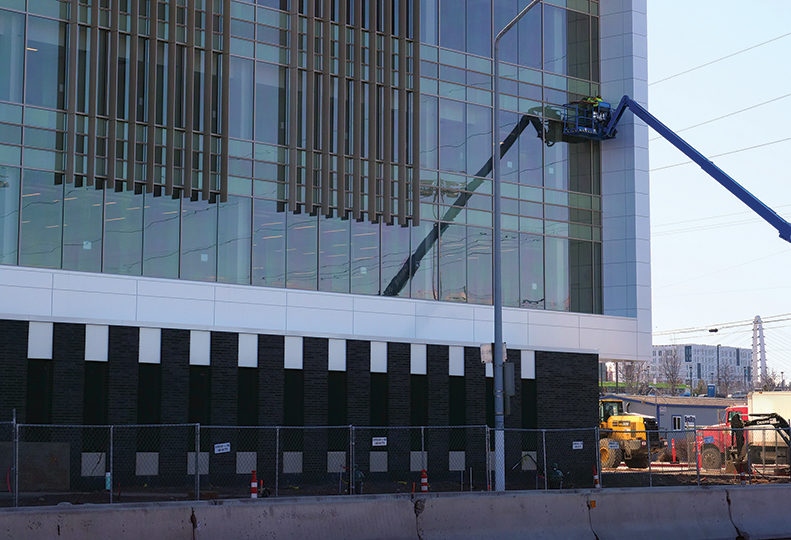
Home » Spokane-area colleges boast new facilities
Spokane-area colleges boast new facilities
Medical school, health, STEM, arts structures rise on area campuses

March 24, 2022
Several major construction projects with a combined value exceeding $178 million are underway or recently completed at Spokane-area colleges.
One of the larger projects underway is the 90,000-square-foot, four-story medical and health education building at 840 E. Spokane Falls Blvd., which is expected to be completed this year.
Gonzaga University and the University of Washington have committed to a long-term lease for the space to accommodate their medical school partnership.
Bouton Construction Co., of Spokane, is the contractor on the $60 million project at the southeast corner of Hamilton Street and Spokane Falls Boulevard, and the Spokane office of CollinsWoerman architecture firm designed it.
In west Spokane, Spokane Falls Community College is developing a $42.2 million facility in which the school plans to merge its fine visual art programs, including photography, ceramics, sculpture, and printmaking.
Construction of the 56,500-square-foot facility began in August and is scheduled to be complete by July 2023, says Clinton Brown, director of capital construction.
The SFCC faculty worked with Spokane-based ALSC Architects PS and Seattle-based HDA Architecture to design the building.
Meantime, construction of a temporary facility for the photography program in another building on the campus was completed in January. Dardan Inc., of Spokane, was the general contractor.
Just north of Spokane, at Whitworth University, construction of the new $20 million Dornsife Health Sciences building is substantially complete, and the university currently is furnishing and equipping the three-level, 40,000-square-foot facility, says Fred Johnson, director of capital projects.
The building will be ready to accommodate students in fall 2022, he adds.
The design-build team for the project consisted of Spokane-based Walker Construction Inc. and NAC Architecture.
Near the center of the Gonzaga campus, instruction within the new John and Joan Bollier Family Center for Integrated Science and Engineering facility began in January.
Located on the south side of Cataldo Way, north of Lake Arthur, just west of the Paccar Center, and just south of Hughes Hall, the $56.1 million project is three stories high, with 82,600 square feet of floor space.
Walker Construction was the contractor on the project
Like this story?
You’ll love the rest. Subscribe today, and you’ll receive a year’s subscription to the Journal of Business, unlimited access to this website, daily business news emails, and weekly industry-specific
e-newsletters. Click here for 50% off your first year.
Latest News Real Estate & Construction Health Care Education & Talent Technology
Related Articles




![Brad head shot[1] web](https://www.spokanejournal.com/ext/resources/2025/03/10/thumb/Brad-Head-Shot[1]_web.jpg?1741642753)
