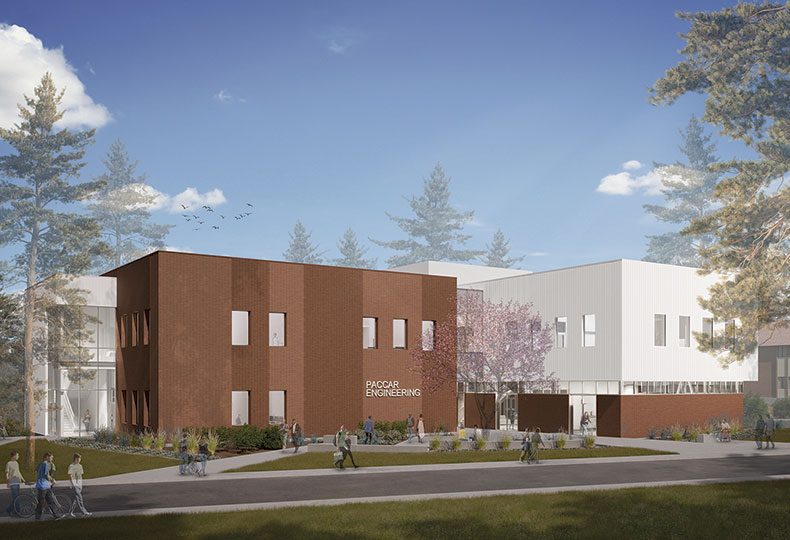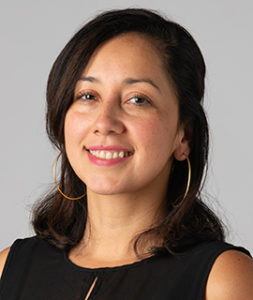
Home » Whitworth University to build engineering, physics building
Whitworth University to build engineering, physics building
Development is expected to be completed by late 2025

Construction of the Paccar Engineering Center on the Whitworth University campus is expected to begin at the end of the spring semester.
| Integrus Architecture PSApril 25, 2024
Whitworth University expects break ground on a two-story, 21,500-square-foot engineering and physics building by late May, says Ryan Leone, project manager for the university.
Spokane-based Bouten Construction Co. is the contractor on the project, and Integrus Architecture PS, of Spokane, designed it. The construction cost hasn't been finalized, but an early estimate lists the cost at $19 million. Grading and preliminary site preparation, including earthwork and footings, are set to begin in early May.
"Construction could start as early as the end of the spring semester when students are gone," Leone says.
Dubbed the Paccar Engineering Center, the site for the structure is on the north end of the Whitworth campus, which is located at 300 W. Hawthorne Road. Paccar Inc., of Bellevue, Washington, a manufacturer of large commercial trucks, is the primary donor to the building with naming rights, Leone says. He declined to disclose the company's donation.
According to site plans, the Paccar building will be flanked by three other science buildings, the Health Science Building, Robinson Science Hall, and the Eric Johnston Science Center.
The project is expected to take 17 months to complete and is expected to be wrapped up in December 2025, Leone says.
Kamesh Sankaran, professor and chair of the physics and engineering department, says the integrated engineering program is designed to provide graduates for emerging technologies.
To that end, Sankaran says the new Paccar Engineering Center will house an ISO 7 cleanroom to provide hands-on experience in semiconductor and photonics processes, faculty-student research labs for microdevices and microelectromechanical systems, prototyping and fabrication facilities, design studios, collaborative study spaces, an engineering graphics computer lab, and a classroom.
"The facility will provide a venue for equipping our students to understand the fundamental principles of engineering, explore the boundaries of noble technologies, and create solutions to real-life problems for real clients," Sankaran says.
According to preliminary site plans, the ground floor will occupy the metal fabrication shop, the ISO 7 cleanroom, an optics lab, experimental rooms, and study and meeting rooms. The second floor will house a 40-student classroom, a computational lab, design labs, and offices.
Latest News Special Report Real Estate & Construction Education & Talent Technology
Related Articles





![Brad head shot[1] web](https://www.spokanejournal.com/ext/resources/2025/03/10/thumb/Brad-Head-Shot[1]_web.jpg?1741642753)