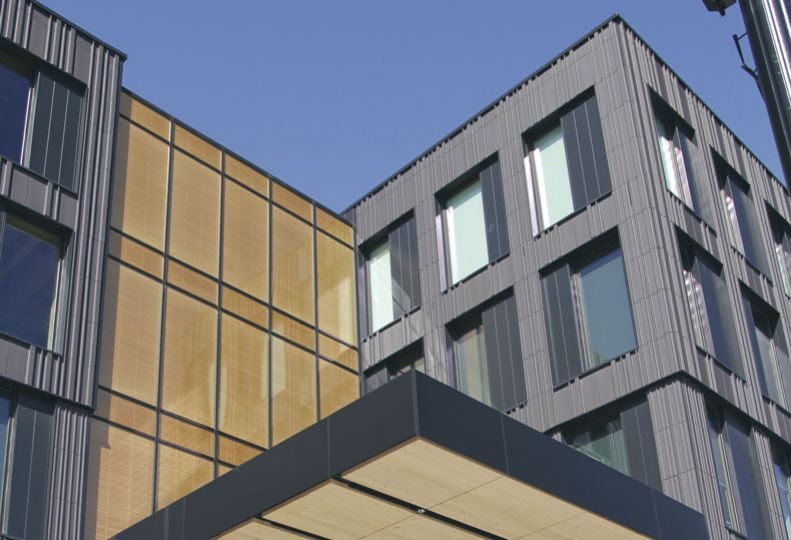
Home » An Unintended Catalyst: Lessons learned at U District building lead to new startup
An Unintended Catalyst: Lessons learned at U District building lead to new startup
McKinstry spins off Overcast Innovations to manufacture ceiling panels, tubing systems

May 11, 2023
Since the opening of the Catalyst building in Spokane’s University District in September 2020, energy-efficiency system designer and contractor McKinstry Co. has formed a new company focusing on elements first designed for the building.
“It’s one unintended outcome … that is now creating jobs and (can) solve cost issues in development,” says Dale Silha, vice president of energy and technology services at the Spokane office of Seattle-based energy efficiency-system designer and contractor, McKinstry Co.
The spinoff startup, Overcast Innovations LLC, engineers and manufactures ceiling panel and tubing systems dubbed Cloud and Spline that connect a dozen or more of a building’s systems and technologies into plug-and-play appliances.
Overcast Innovations has an interim location in Spokane Valley and employs five people with plans to triple its staff in the next three years, depending on market adoption and manufacturing scaleup, says Gabe Boeckman, McKinstry’s market strategy and communications director.
As previously reported by the Journal, McKinstry broke ground last fall on an $18.6 million, 68,000-square-foot fabrication and manufacturing facility in Airway Heights. The structure is being built on a 5-acre site near Flint Road and is expected to be completed in late 2023.
Once completed, Overcast Innovations will occupy 25,000 square feet of space for its new Cloud system manufacturing plant, and the rest of the space will be occupied by McKinstry, says Boeckman.
The Cloud section of the assembly integrates configurable systems, such as heating, ventilation, and air-conditioning equipment and controls into the ceiling panels. Other integrated equipment and controls systems can include LED lighting, smart building sensors, audio-video and data connectivity, indoor air quality and temperature sensors, fire and life safety systems, and acoustic reduction.
The Spline, an above-ceiling tube system consolidates HVAC ductwork, electrical conduit, refrigerant piping, plumbing, and medical gas systems.
The streamlined structure of the panels in the Cloud system, which are assembled offsite, reduces the number of specialized workers needed to install them compared with conventional mechanical and electrical systems.
“Not only does it reduce cost but also provides safety of not needing so many people on a construction site,” says Silha.
The panels are instrumental in reducing waste, installation time, and labor costs, he says.
The Catalyst, located at 601 E. Riverside, in the South Landing area of the University District, is designed to achieve its zero-carbon, zero-energy, and zero-premium targets through multiple approaches, he explains.
The facility shares its cooling and heating systems across the South Landing area, enabling heat transfer to where it’s needed.
Instead of using steel and concrete during construction, the Catalyst is a biophilic timber structure, clad in black terracotta ceramic tile, which reduces its initial carbon footprint.
The mass assembly and alignment of interior mechanical, electrical, and information technology systems is achieved through the Cloud and Spline systems.
Adjacent to the Catalyst, the Scott Morris Center for Innovation stores the centralized energy systems for the South Landing area through a mix of solar panels, batteries, and thermal storage, which is then managed through a smart grid, resulting in lower energy consumption and costs.
In the U.S., commercial buildings account for 40% of all energy consumed and 40% of U.S. carbon emissions, says Silha.
Boeckman adds that there are currently 5 million commercial buildings covering 88 billion square feet of space in the U.S.
“Our ability to deliver Catalyst as a zero-carbon, zero-energy building at a zero-cost premium creates a new solution to combat those figures,” says Boeckman. “Catalyst is not a perfect fit for every application, but we are learning a lot in our efforts to accelerate a zero-carbon future for Spokane and beyond.”
Silha says leaders from McKinstry had many aspirations for the Catalyst building. Designers wanted to build a model for future developers across the country that eliminates waste and climate harm from buildings. In partnership with Spokane-based Avista Corp. and energy and optimization engineering group, Spokane Edo LLC, the Catalyst is designed to be able to share energy across the South Landing.
“We’re intrigued by the early data,” says Silha. “We’re learning there are still some (things) to unfold and develop.”
He adds, however, that McKinstry and its partners have delivered on the goal to create a model that could be viable for developers.
Since the building opened, McKinstry and partners have received $6 million in clean energy grants, he says.
“In a zero-energy budling, everything needs to run very efficiently,” says Silha. “Energy is related to how well installations are managed, how people use it.”
The Catalyst has many ways of storing energy and requires every person that uses the space to be involved and cognizant of how they are using energy, says Silha.
“We have found there is no simple answer,” he says. “A building is not a perfect battery ...we are learning a ton, delivering just enough energy, no less, no more.”
The COVID-19 pandemic contributed to a delay in the Catalyst reaching its efficiency goals. When it opened, the 159,000-square-foot building was one of the largest cross-laminated timber buildings in the country and was on target to be one of the largest zero-carbon and zero-energy buildings to be certified by the International Living Future Institute. However, one of the requirements to obtain that certification is 85% building occupancy, which due to the pandemic-induced lockdowns, was unattainable for the first few years, Silha says.
As of October, the Catalyst building has met its occupancy requirements and is on track to obtain that certification, says Silha.
Latest News Special Report Real Estate & Construction Technology
Related Articles
Related Products




