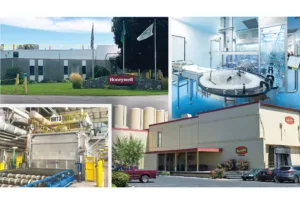Developer moves ahead on Valley business park
$10 million to $15 million in construction foreseen at 20-acre site off Sullivan
Sullivan Road Business Park LLC, headed by Spokane real estate veteran Robert Bonuccelli, plans to move forward with a 20-acre, $10 million-to-$15 million office and light-industrial park in the Spokane Valley.
The park, which is to be called the Sullivan Road Business Park, will be located on a chunk of vacant land west of the Sullivan Road-Marietta Avenue intersection on either side of Marietta, less than a mile south of the big Spokane Business & Industrial Park.
Plans for the park first became public in the fall of 1998, when Bonuccelli applied with Spokane County for preliminary plat approval on the project. He received preliminary approval in 1998 and final approval this April, after the development company made site improvements last year, including a 750-foot westward extension of Marietta Avenue. Lots are located on each side of the extension.
Construction of the parks first building, a 32,000-square-foot office-warehouse structure slated for a four-acre parcel, is expected to start this week, says Bonuccelli, who will be developing that building with family members through North Valley Phase II Partnership. That partnership also owns a two-acre parcel in the business park and plans to build a similar, 20,000-square-foot structure there next summer. Meantime, the remaining 14 acres, owned by Sullivan Road Business Park LLC, have been divided into eight parcels and currently are being marketed by Village Square Realty Inc., a Spokane company that Bonuccellis brother, Jim, owns and his father, Al, started in 1979.
Bob Bonuccelli says the partnership is building the first structure speculatively, and total costs for that project are expected to be $2 million. The building is scheduled to be completed by year-end. Divcon Inc., of Spokane, is the general contractor on the project, and Architectural Ventures, of Spokane, designed it.
The single-story building will be located in the southeast corner of the new park. It will be visible from Sullivan, but accessed from Marietta.
Bonuccelli hopes to attract high-tech, light-industrial, or other low-intensity users to the new building, as well as the rest of the park. The planned buildings will have 14-foot-high ceilings to accommodate tenants that need a mix of office and warehouse space.
Related Articles


_c.webp?t=1763626051)

_web.webp?t=1764835652)
