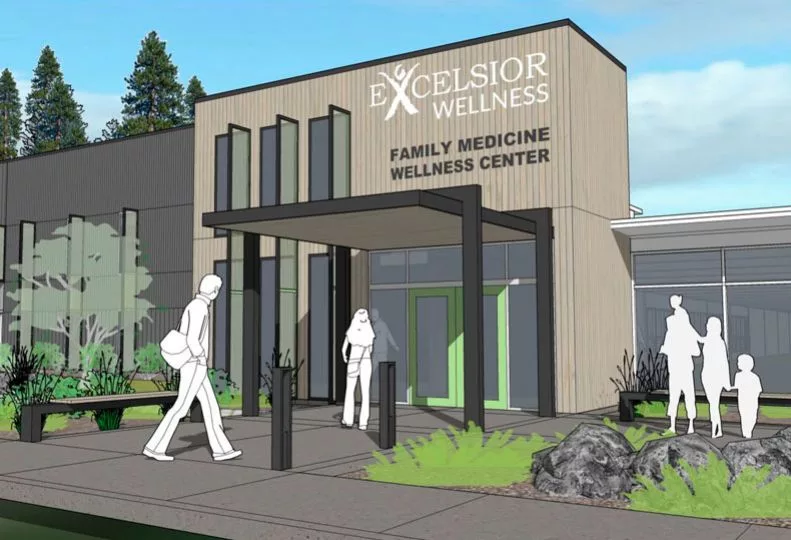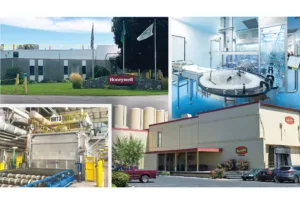Trauma-informed design guides Excelsior project
Space-creating concepts aim to promote well-being

Spokane-based nonprofit Excelsior Wellness Center LLC has started the first of three phases of renovations at its campus with a focus on integrating trauma-informed design, an emerging concept within architectural design.
Lynn Suksdorf, vice president of acquisitions and alignment at Excelsior, says there’s a growing design awareness surrounding the connectivity of nature to humans and its healing and calming effects.
Suksdorf says he’s been seeing research that addresses not just outdoor healing spaces, but also how the design of a space or building could have beneficial effects on people with behavioral health needs.
“The connection we have as human beings to the natural environment ... can do something to the very essence of our being that will stimulate activity, (promote) better health, and/or create an openness to therapy and self-awareness,” he says. “There is a growing amount of research and experience that says not only what we do outside, but what we do inside (matters).”
Design work for the $19 million remodel was conducted by Bernardo Wills, of Spokane. The Spokane office of Swinerton Builders is the contractor for the project. The Spokane office of DCI Engineers is providing structural engineering services, and the McKinstry Co.’s Spokane office is providing mechanical, electrical, plumbing, and fire subcontracting services.
Emily Meyer, client engagement manager for Bernardo Wills, says the staff at the architectural firm has been providing trauma-informed design within medical clinics for some time, particularly in dental clinics that use trauma-informed design concepts to create a calm environment that reduces anxiety. She adds that she has noticed an uptick in interest in the concept among other clients in recent years.
“It has become more of a topic of conversation so that clients feel safe,” she says.
There are six principles to trauma-informed approach, says Meyer. The first principle is safety, followed by trustworthiness and transparency, peer support, collaboration and mutuality, empowerment and choice, and cultural, historical, and gender issues.
Those principles can be applied to architectural design through creating spaces that can make an individual feel independent, installing large windows that provide an abundance of natural light, and providing a connection to the outside world, she says.
Trauma-informed design also involves reducing environmental stimuli, such as unpleasant or changing temperatures, lighting, sounds, and odors.
The design for Excelsior Wellness’ renovation, for example, includes adding a healing garden.
Other trauma-informed design work by Bernardo Wills includes the integration of a “living wall,” which is lined with live plants in the reception area of the recently constructed University of Washington School of Medicine-Gonzaga University Health Partnership medical education building in the University District.
The exterior of that building also incorporates medicinal plants used by local tribes, a design element that speaks to the principle of integrating culture and history, says Meyer.
Excelsior Wellness is located at 3754 W. Indian Trail Road, in the Indian Trail area of northwest Spokane.
The original campus was built in 1965 by the Sisters of Good Shepherd and operated as an orphanage until 1982, when Excelsior Youth Centers, of Denver, purchased the property. The campus buildings have been updated, but this will be their first extensive remodel, says Suksdorf.
Excelsior Wellness has a staff of 152 full-time employees and 35 part-time employees, says Suksdorf. In 2022, the center served 5,300 patients, up from 3,200 in 2021, and 2,100 in 2020.
The remodel is divided into three phases, says Suksdorf. The current phase includes about 12,000 square feet of space that encompasses the Excelsior Family Medicine Clinic and the center’s outpatient therapy, recreation therapy, and the parking areas.
The integration of trauma-informed design in the first phase includes opening spaces by knocking down walls, widening narrow hallways, and enlarging windows to enhance natural lighting. In addition, views will look out to green spaces, such as the nonprofit’s 30-acre arboretum, and the planned healing gardens, which also can provide a healing and calming effect.
The healing garden space around the campus was designed to provide spaces that can either stimulate independence or improve someone’s mood through the use of strong colors and textures. Similarly, other areas of the garden will have soft colors, textures, and scents such as lavender and mint, which may prompt a calming feeling.
Suksdorf says the remodel of the parking area includes placing green spaces between the rows of cars to maximize visitors’ connection to the natural world and minimize time spent walking on concrete as they make their way to the clinic.
“When you walk into the building, you have that natural contact,” he says. “Your blood pressure might be down a bit; your anxiety might also be reduced.”
A courtyard where visitors can relax and meditate also will be added during the remodel. Suksdorf says he anticipates the first stage of the remodel will be completed sometime in the fall.
Suksdorf, who has a degree in ornamental horticulture and business administration, in addition to a doctorate in organizational development, was first introduced to the nonprofit when he was asked to consult on a courtyard for the center about six years ago.
Suksdorf met with Excelsior’s CEO, Andrew Hill, and advised him on Hill’s vision for healing outdoor spaces, including an arboretum that would be open to the community. Suksdorf joined Excelsior shortly thereafter.
“As a behavioral health facility, we are very serious about integrating trauma-informed design in our remodel and future buildings we build,” he says. “We’re very serious about our landscape and that it has open spaces, that you can go walk in; that a therapist and client can go out and have a conversation in the trees.”
Related Articles


_c.webp?t=1763626051)

_web.webp?t=1764835652)
