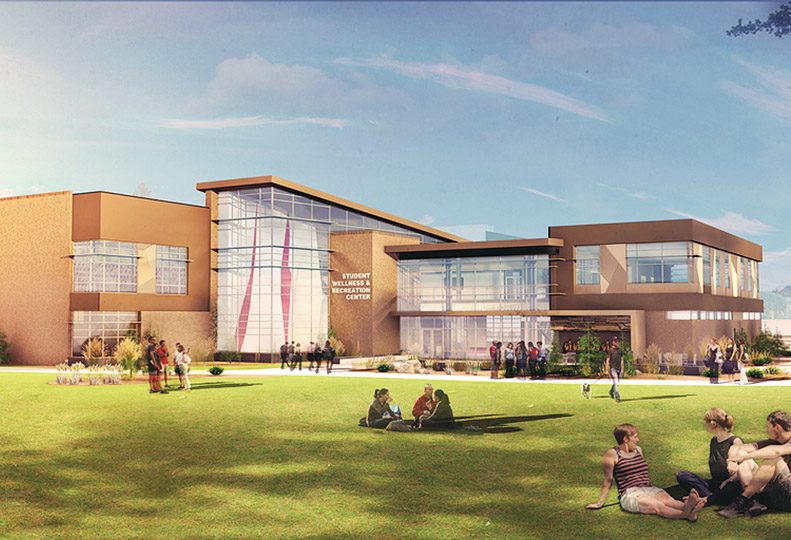
Home » North Idaho College to erect $7.7 million student recreation center
North Idaho College to erect $7.7 million student recreation center
Wellness facility scheduled to be finished next summer

July 14, 2016
North Idaho College broke ground earlier this month on a $7.7 million, 30,000-square-foot student wellness and recreation center on its Coeur d’Alene campus, says Tom Greene, a spokesman for the college.
The two-story center will include a gymnasium, an elevated running track, a weight room, a spinning area, a climbing wall, fitness classrooms, a multipurpose room, locker rooms, and administrative offices, Greene says.
The center will be organized around an open main lobby, from which many of the functions within the structure will be visible.
The project is located at 920 W. River, on the north part of the campus near the NIC library and the residence hall.
A portion of the project site had been taken up by tennis courts, which won’t be replaced, Greene says.
The masonry building will include accents of wood, stone, metal, and glass.
Ginno Construction Co., of Coeur d’Alene, is the contractor on the project, and ALSC Architects PS, of Spokane, designed it.
The project, which will be funded through student fees and staff memberships, is expected to be completed next summer, Greene says.
Existing NIC staff will operate the center, he says.
The center is NIC’s largest project under active construction. Another large project, a planned 30,000-square-foot North Idaho Collaborative Education facility, is in the design phase.
That $9.7 million facility, which will be shared by NIC, Lewis-Clark State College, and the University of Idaho, will be located at the southwest corner of Hubbard Avenue and College Drive, about a block north of the recreation and wellness center.
H2A Architects PA, of Coeur d’Alene, is designing the NICE project, which is expected to go out for contractor bids next spring.
Latest News Education & Talent North Idaho
Related Articles
Related Products




