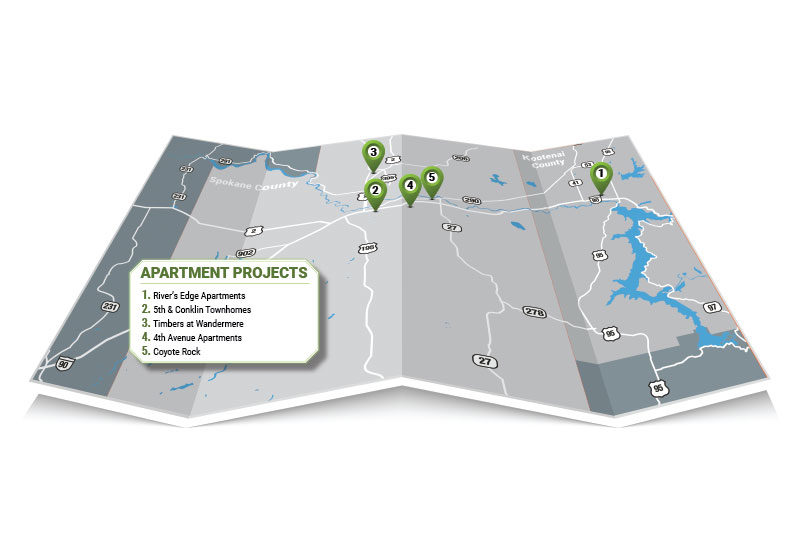
Home » Housing on the Horizon: $73.3 million in multifamily projects planned in region
Housing on the Horizon: $73.3 million in multifamily projects planned in region
Spokane-Cd'A complexes to have 542 living units

October 7, 2021
Prominent Spokane developer Lanzce Douglass has a large new apartment development valued at $45.2 million under construction in Coeur d’Alene.
The development is the largest of several new multifamily projects in various stages of planning and construction in the Spokane-Coeur d’Alene area that will have more than 500 residential units combined with a total construction value of $73.3 million.
According to information filed for building permits recently issued by the city of Coeur d’Alene, the development by Lanzce G. Douglass Inc., called River’s Edge Apartments, will include 12 apartment buildings with 384 residential units and a club house.
Douglass says, “We’re just starting construction now, and we anticipate completing (construction) in a couple of years.”
Douglass declines further comment on the development.
Hilary Anderson, the community planning director for the City of Coeur d’Alene, says via email that construction has been completed on the water and wastewater utilities for the development. Other site work is underway, including footings and foundations, Anderson adds.
River’s Edge Apartments will be located in the Atlas District, part of Coeur d’Alene’s urban renewal district along the north side of the Spokane River, in west Coeur d’Alene. Russell C. Page Architects PS, of Spokane, is listed on Coeur d’Alene planning records as the projects’ architect, and Douglass will act as the contractor.
The apartment buildings will have 16 to 48 units, according to information provided by the city of Coeur d’Alene. The 12 permits for Rivers Edge apartment buildings range in value from $1.8 million to $5.7 million.
In Spokane, Redbone Construction LLC, of Colbert, has obtained building permits for a new residential development to be called 5th & Conklin Townhomes, located at 514 S. Conklin, south of Interstate 90, in the East Central neighborhood. The seven buildings will have 35 townhome-style units, according to city of Spokane permit records.
590 Capital Properties LLC, of Spokane, is listed as the owner, and Design Services Northwest Inc., also of Spokane, is listed as the development’s commercial designer, permit records show.
The permits list construction values ranging from $1.1 million to $1.7 million, with a combined value of $9.6 million.
Plans show the townhome-style structures will each have four to six units, and the buildings will have total living spaces ranging from 7,600 to 11,600 square feet.
About a mile north of the Spokane city limits, homebuilder Harley C Douglass Inc., of Spokane, has obtained building permits from Spokane County to construct three four-story apartment buildings with a total value of $12.4 million, at 724 E. Hastings Road. The three buildings will have 84 units combined, according to permit records.
The development site is just west of the Timbers at Wandermere apartment complex which the company also developed in 2009. That complex currently is leasing one-bedroom and two-bedroom units ranging in size from 954 to 1,350 square feet with monthly rents ranging from $1,350 to $1,700, according to the Timbers at Wandermere website.
In Spokane Valley, Kodiak General Contracting, of Spokane Valley, is developing a 20-unit, three-story building by the name of 4th Avenue Apartments, according to building permit records from the city of Spokane Valley.
The site for the 18,500-square-foot building is located at 6516 E. Fourth, in Spokane Valley. The project is valued at $3.2 million.
The permit applicant, Mark Latham, of Post Falls-based ML Architect & Associates Inc., is listed as the project’s architect. Latham couldn’t be reached immediately for comment.
Also in Spokane Valley, Coeur d’Alene-based Mort Construction Inc. has obtained permits to construct five multiunit buildings with a total of 19 residential units and a construction value of $2.9 million in the Coyote Rock development, Spokane Valley permit records show.
The project site is located 11725 E. Coyote Rock Drive, near the south bank of the Spokane River.
Each building will have 5,000 square feet of living space. Four will have four units each, and one will have three units.
Reality Design LLC, of Post Falls, is listed as the architect for the development.
Like this story?
You’ll love the rest. Subscribe today, and you’ll receive a year’s subscription to the Journal of Business, unlimited access to this website, daily business news emails, and weekly industry-specific
e-newsletters. Click here for 50% off your first year.
Latest News Special Report Real Estate & Construction North Idaho
Related Articles
Related Products




