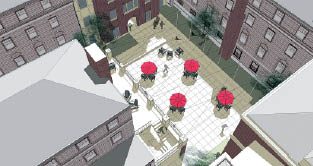
Home » WSU to renovate two older dorms on Pullman campus
WSU to renovate two older dorms on Pullman campus
$22.6 million project also to include connecting two buildings with an addition

April 7, 2011
Washington State University will start work next month on a renovation and expansion of two of its oldest dormitories on the Pullman campus, Duncan-Dunn and Community halls, at a total cost of about $22.6 million.
The general contractor for the project is Seattle-based BNBuilders Inc., which also has an office in Spokane. The company says some of its Spokane-based employees will be working on the project.
The project will include gutting most of the interior of the structures and reconfiguring the halls' layouts, says Louise Sweeney, the project's manager for WSU. The estimated cost of construction alone is between $12.5 million and $15 million.
The exterior of the brick buildings also will be renovated, and new windows will be installed, but the university plans to maintain the architectural integrity of the buildings in the upgrades and the new addition, Sweeney says. Both halls were constructed in the 1920s and are located in close proximity to the center of campus.
"We're trying to limit the demolition on the interior, and we will be able to use the existing corridors," Sweeney says. "The (buildings') structure we will have to be careful of. We're trying to fit the needs into the original footprint of the building."
Community, currently a women's-only hall, fronts the north side of Campus Street, while Duncan-Dunn, a men's-only hall, fronts the south side of Linden Street.
Sweeney adds that the buildings haven't had any major renovation since they were constructed.
Other upgrades will be made to the buildings' mechanical, electrical, plumbing, and technology systems, she says, adding that all of the furniture in the halls also will be replaced.
About 11,000 square feet of new space will be added between the two buildings to connect them, and will include lounges, laundry facilities, and student dorm rooms.
The two additions will connect the east and west ends of the buildings, with a shared, outdoor courtyard area in between, she says. The space between the two buildings where the additions will be constructed currently serves as an alleyway.
WSU's Department of Residence Life could change the halls to an overall coed facility once the project is complete, Sweeney says.
She adds that the connecting additions between the buildings will give students full access to each floor.
"We don't want to isolate the buildings or floors," she says.
Once the project is complete, Sweeney says that combined, the complex will have about 250 beds. Each of the dorms will offer single- or double-occupancy rooms, and after construction is complete, she says the buildings will have a combined total of about 70,000 square feet and 150 rooms.
Sweeney says that both halls will remain under construction throughout the 2011-2012 school year and that other dormitories on campus will be able to accommodate the students who aren't able to live there during construction.
She adds that Duncan-Dunn Hall has been closed to students for the last two school years, but that Community currently houses students.
"It was in need of some TLC so it was closed in anticipation of (the renovation)," she says of the men's hall.
Olympia Avenue Residence Hall, which was completed in the fall of 2009 and is WSU's first new dormitory in nearly 40 years, will help accommodate students in the coming academic year that might have sought housing in the two older halls, she says.
Mahlum Architects Inc., which has offices in Seattle and Portland, Ore., designed the upgrades and additions, she says.
Latest News
Related Articles




