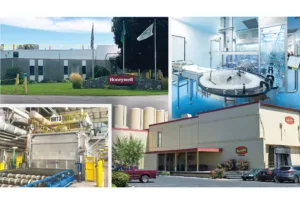Northpointe Target store to undergo some updates
Project to include grocery department expansion, changes to interior design
The city of Spokane last month issued Minneapolis-based Target Corp. a building permit for a project to update the interior decor and to expand the grocery department of its retail store at the Northpointe Plaza shopping center, on Spokane's North Side.
The permit lists the total project value at roughly $900,000, and documents on file with the city's building services department show that 4,500 square feet of the overall 106,200-square-foot store are to undergo upgrades.
Lou Ann Olson, a Minneapolis-based spokesperson for Target, declines to comment on the remodel.
The project plans on file with the city show, however, that the work will include installing freezer and cooler fixtures on the sales floor in the store's market area. That department currently is located approximately in the western portion of the west-facing store, between its checkout lanes and personal care and pharmacy departments. It's not clear, based on those plans, where the grocery area would be expanded.
Another freezer and cooling unit is to be installed in the store's back stock room, plans show.
The store's decor upgrade is briefly described in plans as including the removal of carpet and a refinishing of the floor on the right half of the store's sales floor. The plans also say that wall coverings and neon lighting are to be removed throughout the sales floor.
The architect for the project is listed as Alameda, Calif.-based MBH Architects.
A general contractor hadn't been selected as of press time.
Target has been an anchor retailer at the Northpointe Plaza since the early 1990s, when the national retail chain opened that store.
Related Articles

_c.webp?t=1763626051)
_web.webp?t=1764835652)

