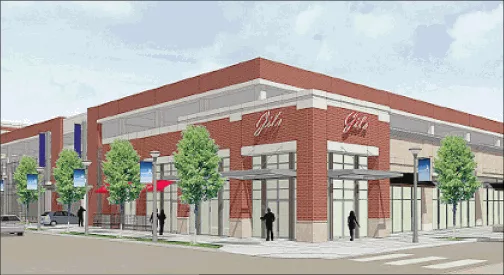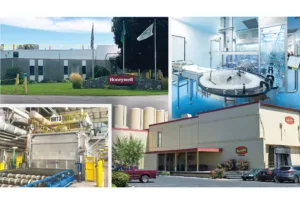Education projects are coming on strong this year
Schools have sizable jobs in the works or to begin, stretching well into 2013

For construction activity in the Spokane area's education sector, the 2012 outlook remains strong, with at least $378 million in major projects currently under way or expected to begin this year.
One highly visible construction zone is on the Riverpoint Campus near downtown Spokane for the $78 million Washington State University Biomedical and Health Sciences Building. To get it off the ground, the legislature had authorized partial funding to date and this session is mulling approving a remaining $35.8 million toward completion by 2014.
Graham Construction & Management Inc., of Spokane, the project's general contractor and construction manager, worked through the winter months on footings and foundation work for the 110,000-square-foot building, designed by Seattle architectural firm NBBJ. It will house the WWAMI Medical Education Program, WSU Medical Sciences, and the College of Pharmacy.
Another University District project that appears to be moving forward this year is a planned $25 million student-residence building. Campus Advantage, an Austin, Texas-based student housing developer, agreed to buy the Jensen-Byrd complex and 1.5-acre site from WSU in December.
Campus Advantage plans to demolish the old warehouse as early as this summer and build in its place a structure that under preliminary plans would be five stories tall with 128 living units for 426 students. The company recently had begun the permitting process with the city of Spokane, so a potential start date for construction wasn't clear.
Not far away on the Gonzaga University campus, that institution has announced it will have Vandervert Construction Inc., of Spokane, break ground this spring on a $14 million, four-level mixed-use building. It's to include 650 parking spaces, a campus bookstore, meeting rooms and flexible space for dining and future retail, with the building's completion targeted for early 2013.
Spokane-based ALSC Architects PS designed the 250,000-square-foot structure on a block that now has surface parking and is bounded by Hamilton and Cincinnati streets and DeSmet and Boone avenues. Gonzaga had held back on capital improvements last year, but this mixed-use structure gives the university flexibility as it plans for the eventual demolition and replacement of the student center called the COG, which now houses the bookstore and student dining. A timetable isn't yet set for construction of the new center.
Another sizable education project in Spokane is being handled by Garco Construction Inc., of Spokane, and involves replacement of Ferris High School, on the South Hill, with construction costs alone now estimated at $59 million.
Additionally, a job that started in 2010 to expand and remodel the big Patterson Hall at Eastern Washington University, in Cheney, is about nine months ahead of schedule and now is expected to be ready for occupancy by January 2014, at a cost of $56.5 million under the trimmed schedule. Leone & Keeble Inc., of Spokane, is the general contractor to build a 34,000-square-foot addition and remodel 27,000 square feet of Patterson Hall for a total size of about 135,500 square feet.
EWU also plans to start construction this spring on a new $25 million, 350-bed residence hall, north of its University Recreation Center. ALSC Architects PS, of Spokane, designed the five-story, 109,000-square-foot building that is expected to be done by fall 2013. The university hadn't yet selected a contractor for the project as of early March. Additionally, EWU plans for Quality Contractors LLC, of Deary, Idaho, to begin work this spring on a new 7,000-square-foot grounds equipment storage building, valued at about $700,000.
Meanwhile, three Community Colleges of Spokane projects, with an estimated combined cost of $13.5 million, are planned this year at Spokane Falls Community College. One of them, on which CCS expects to break ground in May, will involve construction of a 47,500-square-foot, two-story classroom building. The school plans to seek bids for that estimated $10 million project this month.
Another upcoming job at SFCC, for an early learning center, is undergoing a redesign, says Dennis Dunham, CCS's facilities director. He says both that structure and the classroom building went back to designers after the state Legislature last year approved both projects at 85 percent of estimated costs. He says he expects construction of the early learning center, estimated to cost $2.5 million, to start by late summer and to be completed by winter of 2013.
Dunham also says a start is planned by this May on a $1 million athletic field project at SFCC. Cortner Architectural Co., of Spokane, designed the new field to replace an old football field with an artificial-turf surface, primarily for soccer games. SCC expects to seek bids this spring, with a target to have the job completed by this fall.
Other higher-ed projects
On Spokane's North Side, Whitworth is finishing its $6.6 million dining hall addition to the Hixson Union Building, which is expected to be ready by this fall. Walker Construction Inc., of Spokane, is the contractor for adding nearly 14,000 square feet of floor space, including a basement to the HUB.
Whitworth decided to hold off on plans this year for construction of a new dormitory, instead opting to proceed with a new recreation center on the north end of campus. That project is expected to go out to bid this summer. NAC|Architecture designed the planned two-story, 32,000-square-foot structure. Whitworth declines to disclose an estimated cost for that project. Last year, however, Whitworth President Beck Taylor estimated the combined total cost of the HUB, dormitory, and recreation center at roughly $25 million.
Beyond the $378 million in overall education projects in the greater Spokane area, WSU's Pullman campus has a number of sizable capital improvement jobs either under way or expected this year totaling at least $275 million.
The Pullman projects include a $96 million Veterinary Medical Research Building set to be completed this fall, with Lydig Construction Inc., of Spokane, as construction manager and general contractor, and Garco Construction Inc., of Spokane, as the concrete and steel work subcontractor; an $80 million Martin Stadium facility improvement designed by ALSC Architects PS, of Spokane, and being built by Portland-based Hoffman Construction Co.; a $32.6 million 300-bed Northside Residence Hall, under a design-build contract with NAC|Architecture and Graham Construction & Management Inc., of Spokane; among others.
Spokane Public Schools
Spokane Public Schools expects that the majority of work at Ferris High School, located at 3020 E. 37th, to be finished around late 2013 or early 2014. It's the largest project being funded through a $288 million bond measure that voters approved in 2009. It involves construction of about 184,000 square feet of new space, plus renovation of the school's 35,000-square-foot performing arts center. NAC|Architecture handled the design work.
Another project involves construction of a new Westview Elementary School, which has an overall estimated value of $15 million. Leone & Keeble Inc., of Spokane, is the contractor on that project, at 6104 N. Moore in northwest Spokane, and ALSC Architects designed it. The new Westview is expected to be finished by August.
The district is moving forward with plans to start work this summer on replacing Jefferson Elementary School, at an estimated construction cost of about $12.5 million, says Greg Brown, director of capital projects at Spokane Public Schools. However, litigation by a small neighborhood group opposed to rebuilding the school might hold up that schedule.
As planned, the new 60,000-square-foot school will be built closer to 37th and Manito, across from the current school location at 37th and Grand. Spokane-based Madsen Mitchell Evenson & Conrad PLLC designed the new structure, which is expected to be finished by August 2013 if work starts on schedule this summer.
Brown adds that each year, including for 2012, the district schedules about $4 million worth of smaller capital improvement projects across the entire district that includes such jobs as new roofs, carpeting, and equipment installation. It completed 119 smaller projects last year.
Other school district projects
Cheney has watched two new middle schools take shape—one a replacement and the other a new facility—with both ahead of schedule and expected to be ready for students by this fall. Each of the middle schools has about 110,000 square feet.
The new Cheney Middle School, at 740 Betz Road, is wrapping up north of the current school that bears the same name. Lydig Construction Inc. won the construction bid at about $26.4 million for that project, and NAC|Architecture designed it. The district expects that by July, the existing middle school will be torn down to make room for a bus turnaround and parking lots.
The other middle school, to be named Westwood Middle School, will occupy a site at 6120 S. Abbott Road, near the district's Windsor Elementary School. Garco Construction Inc., of Spokane, won that job with a bid of about $26.4 million, although costs are expected to be slightly higher because of site work, such as bringing in a water line, district Superintendent Larry Keller says.
The Cheney School District also is set to start construction this spring on a new elementary school, estimated to cost between $16 million and $17 million, that will be located at 6323 S. Holly Road, in Cheney. A contractor for the project, designed by NAC|Architecture, hadn't yet been selected as of early March.
Additionally, the Cheney district expects this summer to use a portion of a $400,000 levy passed a few years ago by voters toward the purchase and minor remodel for district use of the former Four Lakes Air National Guard communications site, at 12414 S. Andrus. The guard unit previously using that facility moved onto Fairchild Air Force Base.
The district's board was expected in March to approve buying the 12-building, 63-acre old air guard site for a deeply discounted $30,000. The district's plan calls for turning an almost 9,000-square-foot warehouse there into a food storage facility for the district's meal service program. Other parts of the complex are expected to host other support and education programs, including an alternate high school, a home school support program, and maintenance operations.
Separately, the Central Valley School District has plans in the works to acquire and renovate a 54,000-square-foot, former Rite Aid store building at the southeast corner of University Road and Sprague Avenue to accommodate a skill center branch campus.
The district expects to complete the purchase of the property by June and to begin holding classes there in September 2013. It currently is seeking qualifications from construction management firms and will explore several options to fund the overall $1.75 million cost of the acquisition and upgrades, says Melanie Rose, a district spokeswoman.
These costs are expected to be offset by revenue generated from per pupil state funding and lease revenue from another current tenant on the property site, West Valley School District, which has a contract-based high school education program housed adjacent to the vacant retail space.
Related Articles

_c.webp?t=1763626051)
_web.webp?t=1764835652)

