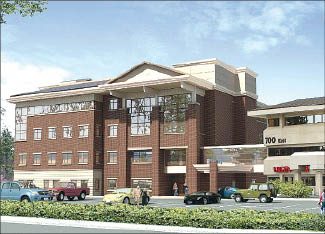
Home » Kootenai Health involved in $9 million in new projects
Kootenai Health involved in $9 million in new projects
About $9 million in new construction, remodeling under way or planned in Cd'A hospital district

August 30, 2012
Kootenai Health, the Coeur d'Alene-based hospital district that operates Kootenai Medical Center, says it's involved in a number of construction projects with a combined estimated value exceeding $9 million and ranging in size from kitchen upgrades to a new office building.
Kootenai Health will be the main tenant in a four-story medical office to be constructed south of the hospital, says Jeremy Evans, Kootenai Health's vice president of professional services. Parkwood Business Properties, which is developing and will own the building, recently broke ground at the 6-acre site, at 1919 Lincoln Way.
"The project is in a strategic location for continued physician growth and alignment with other medical offices and the hospital," Evans says.
The developer declines to disclose the cost of the project, but the city of Coeur d'Alene has listed the valuation of the site work and building shell at $4.7 million. Williamson-Johnson Co., of Coeur d'Alene, is the contractor on the project, and Eixenberger Architect, also of Coeur d'Alene, designed it.
The project is scheduled to be completed by the fall of 2013.
Kootenai Health will occupy 48,000 square feet of floor space, encompassing all four above-ground floors of the structure, Evans says. The basement of the building likely will be available for lease, he says.
Kootenai Health expects to launch a family-medicine residency program there in the summer of 2014, Evans says. The program, which is aimed at attracting and retaining new family medicine physicians, will involve up to six residents in each year of a three-year residency cycle.
Medical residency is a period of advanced medical education and training involving supervised practice for medical-school graduates. Kootenai Health will work with nonprofit Family Medicine of Idaho, a member of the University of Washington Family Medicine Residency Network.
The family medicine residency program and medical facilities expansion are being developed in response to a national and regional shortfall in the number of family medicine physicians, Kootenai Health says. A recent assessment of the region served by Kootenai Health identified the need for up to 72 additional primary care physicians by 2015.
Kootenai Health also will base its diabetes, endocrinology, and neurology centers in the building, along with other specialty-care and primary-care offices, Evans says. Additional support services, including a lab, basic radiology, and financial consulting, also likely will occupy space in the building, he says.
In all, 75 to 100 people will work there for Kootenai Health, Evans says.
The building will be connected by a second-floor skywalk to the Interlake Medical Building, a fully occupied, three-story, 95,600-square-foot Parkwood Business Properties development, across Ironwood Drive from the hospital. The Interlake building is connected to Kootenai Medical Center via a tunnel that stretches under Ironwood Drive.
In another current project, Kootenai Health recently obtained a building permit to renovate and expand its Heart Center electrophysiology lab.
The cost for construction and new equipment is estimated at $3.4 million.
Polin & Young Construction Inc., of Coeur d'Alene, is the contractor on the project, and Spokane-based NAC|Architecture designed it.
The project involves renovating and reconfiguring 8,000 square feet of space on the hospital's second floor to hold a new cardiac electrophysiology laboratory and associated patient prep and recovery areas, Evans says. The project will include installing new imaging and catheterization equipment.
The electrophysiology lab is used to map electrical rhythms of the heart, which helps physicians diagnose abnormalities and determine an appropriate course of treatment, Evans says. The upgraded lab will provide some services for which patients currently have to travel outside of North Idaho, he says.
The hospital likely will recruit two additional physicians and add six to eight staff members due to the lab expansion, Evans says.
Smaller projects in the pipeline include a 1,500-square-foot ground floor kitchen expansion, which is budgeted for $400,000. That project will include adding new production equipment and increased dry- and cold-storage capacity.
"Dramatic growth over the years in the number of meals being served is now being limited by our storage and production capacity," Evans says.
Kootenai Health also is planning a roofing project for a portion of the hospital's second floor, which is budgeted at $350,000, he says, adding that renovations planned for office cubicles and shelves on the third floor of its business services building just north of the hospital are budgeted at $150,000.
The kitchen, roofing, and business services building projects currently are out for bid, Evans says.
"We're continuously looking at improving our facilities," he says. "We're going to see more construction projects over the next two to three years."
Such projects likely will include renovations to the emergency department, operating rooms, birth center, and other patient-services areas, he says.
Latest News
Related Articles





