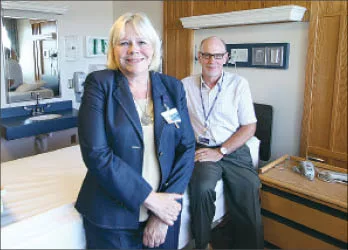Holy Family completes patient-room privatization
$8.4 million, multiyear renovation reflects trend toward single-bed units

Providence Holy Family Hospital says it is wrapping up work that began more than eight years ago on an $8.4 million multiphase renovation of patient floors in the six-floor main building on its North Side campus.
The project has included converting a large share of the hospital's formerly semiprivate patient rooms into single-bed private rooms as part of a sweeping plan it originally unveiled in 2001. It also has included making aesthetic improvements, such as new finishes, furnishings, and upscale energy-efficient windows throughout the affected floors.
Work on the final room upgrades was expected to be completed this week.
Kathy A. Romano, the hospital's chief executive, reflecting on the amount of time and effort that has gone into the project, says, "I think it's a celebratory event."
Holy Family is licensed for 272 beds, and currently is operating 231, counting 18 family maternity center beds and 14 intensive-care unit beds. Seventy-nine percent of the 199 general-population patient rooms now are private units, and that figure rises to well over 80 percent when factoring in the maternity and ICU beds, Romano says. That's almost a reverse of the mix a decade ago, when fewer than 20 percent of the rooms at Holy Family were private.
"I think it's very optimal," Romano says of the current ratio.
"The ideal would be to have everyone in a private room," she says, but she adds, "There are times when we need to expand capacity," so keeping a certain number of rooms in a semiprivate layout gives the hospital that flexibility.
Although the conversion project began nearly a decade ago, Romano says the trend among hospitals toward more private rooms remains strong. One of several factors driving that trend, she says, is infection control. Another is that private rooms are "a very big patient satisfier," she says.
Cathy Simchuk, the hospital's former vice president in charge of clinical and facility operations, had said in an interview in 2005 that new studies suggested "people get well faster when they're in that kind of environment."
Northwest Architectural Co., of Spokane, designed the upgrades, and the hospital has been overseeing the subcontractors who were being brought in to do the work.
Kerry Olson, the hospital's construction manager, has overseen the project. Olson says it took longer to complete than originally expected, due to delays for various reasons, but that he feels good about how cost-efficiently the work was performed.
"I think we really nailed it. We got lucky," he says.
Work began in January 2004 on the first phase of the renovation project, which involved modernizing the west end of the hospital's fourth floor, and began about a year later on the second phase, involving the other end of that floor. The following project phases have involved converting and modernizing the third and fifth floors.
Separately, the hospital's administrative offices recently moved to remodeled space on the main floor from the second floor, where the family maternity center also is located. No remodeling has taken place yet on the second floor, but Romano says the hospital is seeking plan approval for renovations there. She declines for now to elaborate on those plans, but says the hospital likely will be ready to talk about them soon.
To create the private patient rooms, Holy Family didn't cut its semiprivate rooms in half, or otherwise reduce their size. Rather, it simply removed one of the beds and expanded and remodeled the bathrooms to include showers. It also installed new energy-efficient windows and updated the finishes and furnishings throughout to give the rooms a warmer, more contemporary feel.
The patient-room updates, for example, included valance draperies, wallpaper, sconce lighting, and hardwood-like flooring. Also installed in the rooms were flat-screen TVs, custom-built wood corner cabinets that provide storage for linens and personal belongings, large matching wood surrounds at the heads of the beds, new windows with internal blinds, and less obtrusive medical panels there, wired for digital record-keeping.
In each patient room, as an added communication tool, the hospital also has installed large whiteboards—visible to the patient—where care providers list detailed information such as the patient's name, mobility and pain status, treatment regimen, dietary restrictions, and the names of doctors and nurses working with the patient.
Olson estimates the hospital spent an average of about $55,000 per patient room, partly because of extensive bathroom modifications, and about $150,000 per floor in aesthetic and other improvements. The updates included more infrastructure work than originally anticipated, such as for nursing stations, he says.
The big privatization project got off to a belated start because of state regulatory mandates that required the hospital to do more extensive project planning than it had anticipated, and also because Holy Family was paying for the project out of operational revenues as they were available, hospital executives said early in the process.
Tom Corley, the hospital's former president and CEO, had disclosed plans for the project in the summer of 2001and said then that a heavier mix of private rooms would allow the hospital to achieve a higher occupancy rate because semiprivate rooms often are underused when patients with differing needs aren't able to share them. Corley said he believed it also would be viewed as a positive change by patients, or potential patients, who naturally tend to prefer private rooms.
Romano says the next big change that patients will notice at Holy Family, driven by the continuing move toward electronic medical records, will be the installation of hard-wired computers next to every patient bed. Those installations will be getting under way soon, she says.
Related Articles

_c.webp?t=1763626051)
_web.webp?t=1764835652)

