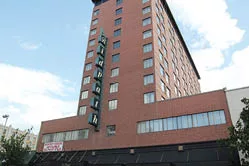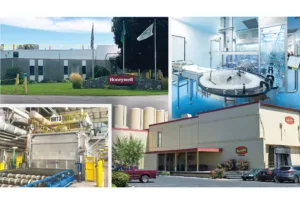Spokane developer Ron Wells airs Ridpath Hotel redevelopment proposal
Spokane developer aims to convert hotel rooms into 'micro-apartments'

Wells & Co., a Spokane real estate development company that specializes in historic rehabilitation projects, has approached the city with a plan to turn the long-shuttered former Ridpath Hotel building into an apartment complex.
The company has submitted a preliminary proposal for its vision to convert hotel rooms in 10 stories of the 13-story hotel into what could be more than 200 "micro-apartments," which it describes as an affordable urban housing option ideally suited to young professionals.
The Ridpath building, at 515 W. Sprague, has been shuttered since 2008. Recent efforts to revive the downtown landmark have been stymied by its fragmented ownership, which includes investors, banks that hold mortgages, and bankruptcy-related interests.
Ron Wendle, an architect with Wells & Co., says ownership problems are being settled.
"There are still some issues, but it's close to being resolved as far as I'm concerned," Wendle says, adding that a confidentiality agreement prevent him from discussing the ownership status further.
Ron Wells, who heads the company, couldn't be reached for comment.
Wendle says a project budget isn't available yet. "The building is mostly in good shape and intact and won't require a great deal of reconstruction," he says.
City Councilman Mike Allen, who has attended a presentation of the Wells & Co. proposal, says Wells has put together a strategy to consolidate most of the titles in the building.
"He does appear to have a specific plan in place that would help with title issues as well as getting the property back online," Allen says.
He says the plan focuses on affordable apartments, and possibly student housing, both of which would brighten a dark mark on the city.
"It puts more eyes on downtown and brings it back on the tax rolls," Allen says.
As a certified historic rehabilitation project, it would qualify for 20 percent federal income tax credits as well as a 10-year property-tax abatement.
"A great deal of Ron Wells' success is taking advantage of incentives available particularly for rehabilitating historic buildings," he says. "The city still gets the benefit of having an occupied building and people using city services."
Work on the project tentatively is scheduled to begin in October, although it hasn't reached the building-permit stage yet.
"Mr. Wells and his partners were eager to get started," Allen says.
The project would convert most the rooms on the third through 12th floors into studio apartments with top-quality efficient kitchens, Wendle says. The proposal includes options, though, to combine two adjacent hotel rooms into one-bedroom apartments, effectively doubling their space.
The "hotel rooms can be economically and efficiently converted into apartments with large windows providing views and natural light," the proposal says.
Such apartments are part of an urban-housing trend emerging in cities such as Seattle, San Francisco, and New York, the Wells & Co. proposal to the city says.
The top floor of the hotel tower, the former Ankeny's upscale restaurant site, would be developed separately into three luxury condominiums, the proposal says.
At the street level, the Ridpath would contain commercial spaces that provide amenities to tenants and sidewalk traffic. Residents would have access to large common areas, which would provide shared amenities to accommodate larger groups, the proposal says.
A fitness center would occupy 6,000 square feet of converted ballroom space on the second floor that would be offered as an amenity to apartment tenants, the proposal says.
Up to 10 cinema suites furnished with big-screen televisions and comfortable seating would be built in the rest of the windowless second floor for the exclusive use of apartment tenants. Food and beverage services would be available to the cinema suites via a circular stairway and dumbwaiter that would connect to a restaurant to be restored on the first floor, the proposal says.
Wells & Co. also is proposing to develop the "Y" Building, which is attached to the Ridpath tower, at the southwest corner of First Avenue and Stevens Street, Wendle says. The former YMCA structure, which was built in 1906, would provide 45 additional housing units.
It also has 6,200 square feet of street-level retail space and a 6,300-square-foot basement level.
The Y still has an intact 40-foot-by-70-foot swimming pool in the basement which is finished in marble and tile. The pool, which has been boarded since 1961, would be restored, Wendle says.
The Wells & Co. proposal doesn't include plans to redevelop the Halliday Building, a two-level structure attached to the main hotel at the southwest corner of Sprague Avenue and Stevens.
The Ridpath Hotel opened in the early 1900s and the tower was erected in 1952.
Las Vegas hotelier Doug Da Silva bought the hotel in 2006, and a company he managed sold off parts of the complex, including the top two floors of the tower.
When the Ridpath closed in 2008, it ended the hotel's reported reign as the oldest continuously operating full-service hotel in Spokane.
Meantime, Stephen Antonietti, of Spokane, says an investment group he founded is still moving forward with its vision to consolidate the Ridpath and connected properties in hopes of redeve loping them into a grand hotel and entertainment venue.
Antonietti says his group still has outstanding offers to buy some of the properties.
"No money has exchanged from anybody yet as far as I know," Antonietti says. "We're hoping to still get it bought. It's probably still weeks out from the point that we know where everybody's at."
Related Articles


_c.webp?t=1763626051)
_web.webp?t=1764835652)

