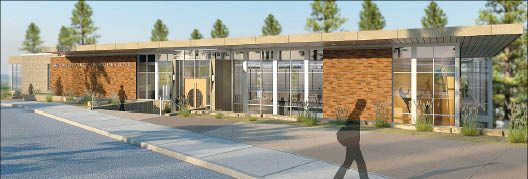
Home » Whitworth builds $8 million facility for fitness programs
Whitworth builds $8 million facility for fitness programs
Larger recreation center to ease scheduling woes for intramural activities

September 27, 2012
Whitworth University has started work on a new 32,000-square-foot student fitness and recreation center.
The building, which will be open to all Whitworth students, faculty, and staff, is scheduled to be completed in the fall of 2013, says Andrea Idso, a spokeswoman for the university.
Vandervert Construction Inc., of Spokane, is the contractor on the $8 million project, and Spokane-based NAC|Architecture designed it.
The recreation center will be located on the north edge of the campus, near a parking lot just east of the university's tennis center, Idso says. It will be 30 percent larger than the Scotford Fitness Center, which is attached to the university's aquatics center and Fieldhouse southwest of the project site.
A private school north of Spokane, Whitworth needs more space for intramural sports for its 3,000 enrolled students, as some such activities have had to be scheduled as late as 11 p.m. for lack of accommodations, she says.
The two-level center will include three basketball courts and workout equipment on the lower level. The upper level will have a running track, among other things.
The recreation center, which was designed with student input, will feature a seven-station climbing area with rock-climbing amenities that will be open to the full interior height of the structure.
Latest News
Related Articles




