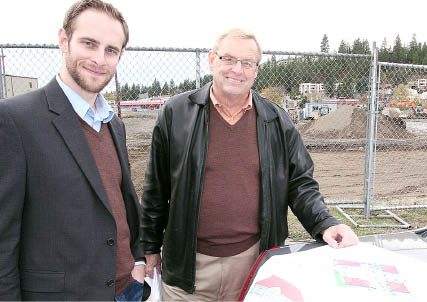Mixed-use project set at Five Mile
$5.7 million complex to include apartments, retail, office buildings

Spokane Valley real estate company Brumback Inc. has started site work for a planned $5.7 million mixed-use development at the former site of a Tidyman's supermarket in the Five Mile commercial district and expects to obtain building permits this month for several structures planned there.
The development, to be called Cedar Crossing, would include four three-story apartment buildings with a total of 36 units on the north portion of the nearly 4-acre parcel at 6511 N. Cedar, says Gib Brumback, president and managing broker of Brumback Inc.
Cedar Crossing also would have four single-story commercial buildings on the south half of the parcel, Brumback says.
Meantime, Brumback Inc. expects to close a lease soon for a prospective tenant he declines to name, but describes as a "major restaurant and brewery" that would occupy fully a 6,000-square-foot structure planned in the southeast corner of the development, he says.
Brumback affiliate Brumback Construction Inc. would be the contractor on the project, he says.
Simpson Engineers Inc., of Spokane Valley, is the civil engineer; Scott D. Curry Structural Engineering, of Spokane, is the structural engineer; and Paul Matthews Architects PLLC, of Rathdrum, designed the project.
Brumback says the company hopes to begin construction by Dec. 1 of two apartment buildings near the north edge of the property and two commercial buildings near the south edge of the property, including the restaurant-brewery building. He says he expects that all of the apartment and commercial structures will be under construction by next spring, weather permitting.
Two other commercial structures in the nonresidential portion of the project each would have 6,000 square feet of floor space, and the fourth would have 4,500 square feet of space.
The commercial buildings could have a mix of food service, retail, financial, storage, and warehouse uses, Brumback says.
The commercial buildings would be directly across Cedar from the 65,000-square-foot North Cedar Drive-In Storage facility, which Brumback Inc. developed in 2002 and just north of the 42,000-square-foot mini-storage facility the company developed in 2009.
Access to the Cedar Crossing development would be from Cedar Street on the east side of the project site and from an extension of Five Mile Road that connects to the Maple-Ash couplet west of the site.
Most of the apartments will be townhouse-style units, meaning they would have living space on at least two floors, Brumback says. As envisioned, eight apartment units would have three bedrooms, 18 would have two bedrooms, and 10 would have one bedroom, he says.
Spokane-based Tidyman's LLC had operated a 62,000-square-foot supermarket at the site, which was the largest outlet in the grocery chain that at one time operated more than 20 stores in Washington, Idaho, and Montana.
Tidyman's closed the Cedar store due to structural damage in 2004 and razed it later that year.
Related Articles





