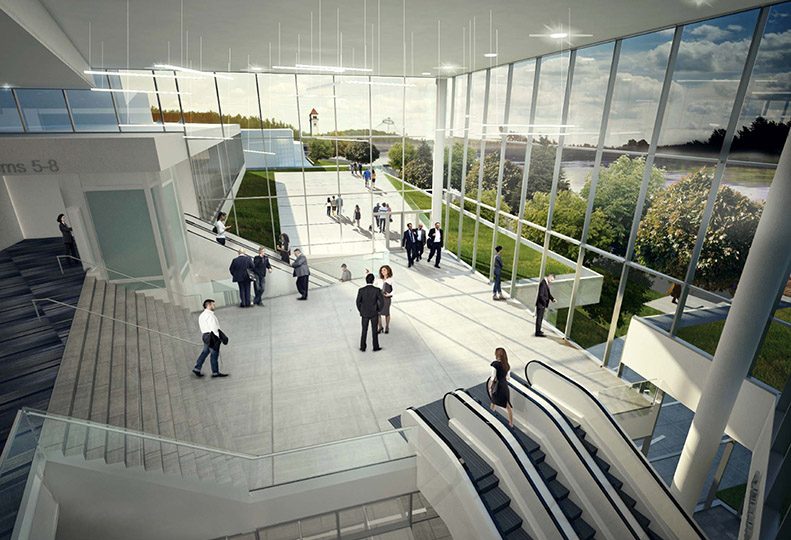PFD picks Garco-led team for convention center work
$55 million job includes big exhibit hall addition, shoreline improvements

The Spokane Public Facilities District has selected the design-build team of Garco/ALSC/LMN to construct the $55 million Spokane Convention Center expansion project, says Kevin Twohig, the district's CEO.
The design-build team is made up of Garco Construction Inc. and ALSC Architects PS, both of Spokane, and LMN Architects, of Seattle.
The PFD hopes to issue a notice to proceed with the project this month, with construction to be under way by late summer, Twohig says. The project is scheduled to be completed by January 2015.
The project will include construction of a 90,000-square-foot addition with exhibit, meeting, and support space to the north side of the exhibit hall, which is at the northwest corner of Spokane Falls Boulevard and Division Street. It also will include improvements to the adjacent Centennial Trail and portions of the Spokane River shoreline near the convention center complex.
The 10,000-square-foot former C.I. Shenanigan's restaurant building, which is on the south bank of the river just north of the exhibit hall, will be razed to make room for the project.
Two other design-build teams involving Spokane-area companies—Lydig/Integrus and YLK/Bernardo-Wills/tvsdesign—also competed for the project.
The PFD operates the convention-center facilities, including the INB Performing Arts center west of the exhibit hall and Spokane Veterans Memorial Arena, north of downtown.
The convention center and Spokane River shoreline enhancements are being funded through sales-tax and hotel/motel-tax extensions approved by Spokane County voters last year. The measure also includes $5 million for improvements to Spokane Veterans Memorial Arena, where work on a seating replacement and expansion project also is scheduled to begin this summer, Twohig says.
The contractor on that project, which will bring the arena's seating capacity to just over 12,000, is Nor-Pac Seating Co., of Kent, Wash., and ALSC designed it.
Related Articles





