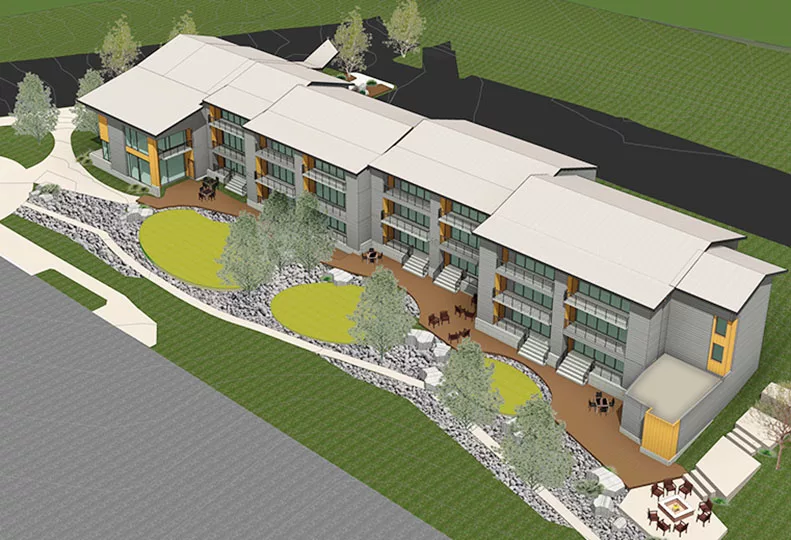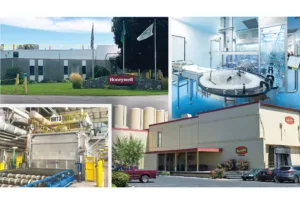Spokane team set to expand WSU apartment complex
$16 million project will upgrade, add 17 units to Chief Joseph Village

A Spokane-based construction team has started work on a $16 million renovation and expansion of the Chief Joseph Village apartment complex on the Washington State University campus, in Pullman, says Louise Sweeney, a project manager for the university.
The Spokane office of Seattle-based construction contractor BNBuilders and Spokane architectural firm Bernardo|Wills Architects PC are the design-build partners on the project. MW Consulting Engineers, of Spokane, is handling mechanical and electrical engineering services, and the Spokane office of Seattle-based DCI Engineers is the structural engineer.
The university-owned Chief Joseph complex, which was constructed in 1971 at the northeast edge of campus, has 96 living units in five three-story apartment buildings with more than 100,000 square feet of living space, Sweeney says.
The project will include major renovations to four buildings with a total of 84 living units and will add 17 units to the complex.
Sweeney says 13 of the new units will be in a new three-story apartment building, and four new units will be scattered among the other buildings.
One 12-unit building in Chief Joseph was reconstructed recently after it was damaged by fire in 2010. "It has been rebuilt and has had some modernization," Sweeney says. "We're doing just a few things to it to fit it in with the overall complex."
When completed by fall 2016, the Chief Joseph Village will have 113 units. Sweeney says 21 of the apartments will be three-bedroom units with 1,150 square feet of living space, and the remainder will be two-bedroom units with 900 square feet of space.
The project also includes expanding community spaces with laundry facilities in each apartment building, balconies or decks for each unit, and a community deck on each building, Sweeney says.
The university's website says rents and features will be similar to those in the private-sector apartment market in Pullman.
Tiffany Avila, a spokeswoman for BN Builders, says the design-build goals of the project support the goals of the 2012 campus master plan, which calls for renewal of aging buildings and infrastructure and development of open, green spaces to promote a pedestrian campus.
"The renewal project achieves the long-range goals of the university by setting the standard for quality apartment housing," Avila says.
The design-build concept enables the architect, construction contractor, and consultants to collaborate on a project from the start. The design-build development method can be more expedient and flexible than the conventional design-bid-build development method in which a project owner first hires an architect to design the project and then selects a contractor after putting the construction phase of the project out to bid.
Related Articles
Related Products


_c.webp?t=1763626051)
_web.webp?t=1764835652)

