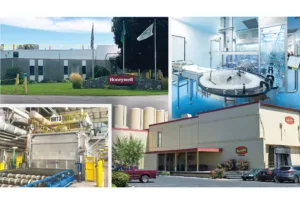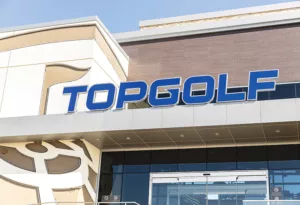Land use idea shapes up for property north of Riverfront Park
Field house, climbing gym, children's playground top recreational-themed plans
Potential recreational and athletic projects dominate top recommendations of a Riverfront Park master plan committee for uses of nearly 10 acres of city-owned property north of the Spokane River, referred to as the north bank.
The 20-member Riverfront Park advisory panel in an Oct. 17 meeting suggested a slate of north bank proposals that will go to the Spokane Park Board for final master plan decisions. The proposals include support for building a multiuse field house, a competition-level climbing gym, a children's playground with an Ice Age Floods theme, a skate park, and picnic shelter upgrades.
The committee also supports building park gateways for the north bank entrances, and that city Parks & Recreation should study the cost feasibility of building a parking structure, says Juliet Sinisterra, the park's master plan project manager.
What the city Parks & Recreation department calls the north bank includes just under 3 acres immediately north of the river that is considered formally part of Riverfront Park and now mostly is used for parking lots, Sinisterra says.
Other city-owned north bank parcels totaling roughly 7 acres, which are being considered for a mixture of private and public uses, extend about two blocks north of the park to Dean Avenue and are located between Howard and Washington streets.
A private developer has approached the city with the proposal to build a climbing gym on the north bank that would meet requirements to attract regional, national, and international climbing competitions to Spokane, Sinisterra says. She says the department doesn't want to identify the developer at this time because that person still is working on a business plan and securing investors.
As another potential private development idea, committee members expressed interest in a restaurant, "developed by a private developer or current business that can take advantage of the views of the river from the north bank," she adds.
Meanwhile, as the Journal reported earlier, the Spokane Sports Commission is proposing the development of a $20 million-plus multiuse field house, envisioned as having more than 127,000 square feet of flexible space on two levels. The field house would accommodate a wide variety of indoor sports.
"The committee recommended that the parks department continue to move forward with the field house project, working with the Spokane Regional Sports Commission," Sinisterra says.
She adds, "They also recommended as a potential add-on to the field house looking at about 10,000 square feet for use by the parks department for community recreational classes," with that center currently envisioned as attached or somehow incorporated as part of the field house property.
Sinisterra says the panel didn't recommend that amusement rides go on the north bank, with the exception of perhaps one large destination ride.
Current ideas for the children's themed playground include placing it on about 2 acres close to the river, and incorporating features such as a "dry falls" sand play area, sound wall, channeled scablands maze, and a demonstration site for stormwater runoff strategies.
For a potential parking garage, early discussions suggest a structure with capacity for up to 700 vehicles to replace surface parking and to open up space for recreational uses, Sinisterra adds.
A report prepared for the advisory panel says five north bank public parking lots provide 536 parking stalls combined, and about $100,000 in annual revenue. While a parking garage could increase that amount to $580,000 a year, "structured parking is expensive to build," the report says.
Another proposal calls for further study of building a skate park facility that would include sections covered and uncovered as a pay-to-play facility.
The parks department also is considering extending North River Drive west across Washington Street and into the park for vehicle access, as well as a providing a school bus drop-off area.
The panel suggested a north entry park gateway located near Howard Street and Mallon Avenue, containing two entry plazas.
The Park Board wants to have a detailed master plan and cost estimates completed by next spring. It also plans to present a bond measure to voters by November 2014 that would pay for improvements to the 100-acre park, and is seeking public input on its master plan draft proposal.
Related Articles
Related Products

_c.webp?t=1763626051)
_web.webp?t=1764835652)

