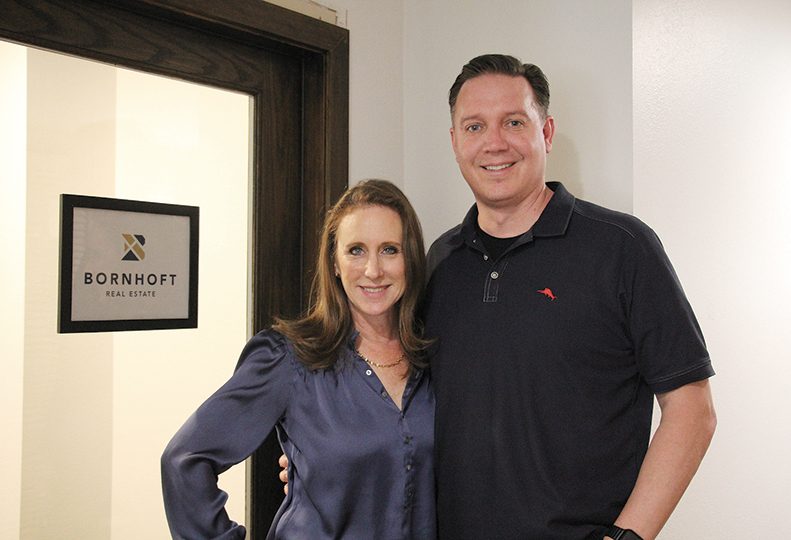
Home » Bornhoft Commercial opens on South Hill
Bornhoft Commercial opens on South Hill
Brokerage to add up to four more brokers in new office

April 7, 2022
Longtime brokers Marianne and Chris Bornhoft have opened a new commercial real estate company, Bornhoft Real Estate, which does business as Bornhoft Commercial, in Spokane.
Commercial real estate, specifically investment property, multifamily property, and office space outside of downtown Spokane, is in high demand, say the Bornhofts. With the market expected to remain in strong demand at least throughout the end of the year, they say it’s the right time to open their new business in a 1,000-square-foot office at 2607 S. Southeast Blvd., in the Lincoln Heights neighborhood, on the South Hill.
“I have five to 10 calls a day asking about listings,” Chris Bornhoft says. “And there’s surprising demand for industrial space.”
Bornhoft, who also is the company’s designated broker, says his goals for Bornhoft Commercial include having a total of four brokers on his team, growing a portfolio large enough to support a fulltime property manager, and pursuing one good development opportunity per year.
“I want to always have a deal in the works,” Bornhoft says.
This year’s development project is Garage Lodge LLC, a planned 23-unit luxury storage condo complex on the West Plains, at 1551 S. Deer Heights Road.
The site is located east of the Village Center Cinemas, in Airway Heights, and will neighbor Goodwill Industries of the Inland Northwest’s planned 60,000-square-foot retail store and salvage processing area at the southeast corner of Flight Drive and Deer Heights Road.
Bornhoft says Garage Lodge currently has 10 of the complex’s 23 units reserved, with two units to be retained for the Bornhofts’ personal use.
The garage condos are offered in three sizes, 750 square feet, 1,200 square feet, or 1,440 square feet, and range in price from $149,900 to $279,000. The storage condos will have 18-foot-high ceilings, and garage and pedestrian doors as well. The property also will have a clubhouse with a kitchen and bathrooms and will be surrounded by a secured gate.
Bornhoft adds that the condos are zoned for commercial use only.
Previously, Bornhoft worked for Windermere Commercial. Marianne Bornhoft continues to work as a broker at Windermere Manito LLC.
Bornhoft Commercial currently employs two people, says Chris Bornhoft.
Bornhoft Commercial also offers property management services, including managing a large portfolio for Dick Vandervert, of Spokane-based Vandervert Developments LLC. In total, Bornhoft Commercial has about 100 current listings, he says.
“We basically do all the brokerage work for his whole portfolio. Everything he has, which is probably 60 to 70 listings,” Bornhoft says.
Bornhoft Commercial will service properties in Spokane County and Clarkston, Washington, he adds.
The Bornhofts say they plan to expand their office space in the new building to create a conference room after Garage Lodge is underway, then they will turn their attention to developing a new project—a 36-unit apartment building.
Project updates:
•The city of Spokane has issued a commercial building permit for the remodel of South Hill Library, located at 3324 S. Perry, in Spokane, says Paul Chapin, operations manager for Spokane Public Library.
Permit documents on file with the city show the design and engineering team consists of Spokane-based Integrus Architecture PS and MW Consulting Engineers PS, of Spokane. Meridian Construction Inc., of Spokane, is the contractor, Chapin says.
Tenant improvements in the 15,000-square-foot building involve updating an event space, adding four new small study group rooms, and a children’s play area, Chapin says.
He says the construction value of the tenant improvements is about $1.8 million.
Tenant improvements began the first week of March and are expected to be complete by year-end, Chapin adds.
•In the Hillyard neighborhood, in Northeast Spokane, the city of Spokane has issued a permit for a remodel of a new commercial product demonstration kitchen for Food Services of America Inc.’s US Foods distribution facility, at 3520 E. Francis.
The project, valued at $2.2 million, includes renovating an existing second-floor office space into a 5,300-square-foot area with training rooms, a product demonstration kitchen, food preparation area, and pantry.
The demonstration kitchen won’t be open to the public and will only be available for invited guests to attend events there, permit information shows.
Hartland, Wisconsin-based ESI Design Services Inc. is listed as the architect. Waukesha, Wisconsin-based 4th Dimension Design Inc. is the structural engineer. According to the permit application, a contractor hasn’t been selected yet.
Like this story?
You’ll love the rest. Subscribe today, and you’ll receive a year’s subscription to the Journal of Business, unlimited access to this website, daily business news emails, and weekly industry-specific
e-newsletters. Click here for 50% off your first year.
Latest News Real Estate & Construction
Related Articles
Related Products





