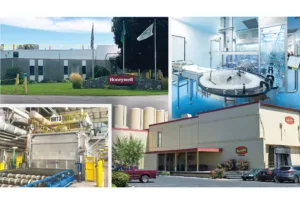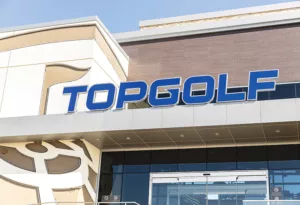Cedar Crossing complex attracts another tenant
Pediatric practice to take most of new building there
Spokane Pediatric Dental plans to occupy most of the space in a 4,200-square-foot office building that’s being constructed in the new mixed-use Cedar Crossing development in the Five Mile commercial district in northwest Spokane, says Dr. Patrick Bradley, who owns the practice.
Bradley says he plans to move his practice on Sept. 1 into a 3,000-square-foot portion of the Cedar Crossing building from a smaller space the practice currently occupies nearby at 6821 N. Country Homes Blvd. He says the roughly two-year-old practice, which he acquired last August, caters to patients ranging from infants to teenagers and employs three people in addition to him.
Along with being larger, the practice’s new space will be better because it’s designed specifically for pediatric dentistry, whereas its current space was designed for general dentistry, Bradley says.
The building that the dental practice will be moving into is being constructed just north across a parking lot from a 6,000-square-foot Waddell’s BrewPub & Grille restaurant that opened late last year at the Cedar Crossing complex. The overall development, the cost of which was estimated earlier at nearly $6 million, is located on the former site of a Tidyman’s supermarket north of Francis Avenue between Maple and Cedar streets.
Nick Brumback, vice president of Brumback Construction Inc., of Spokane, the contractor on the project, and also of Brumback Commercial Real Estate, which is handling the leasing of commercial space there, says the other 1,200 square feet in the building where Spokane Pediatric Dental will be located still is available for lease. He estimates the cost of constructing the building shell at about $400,000, and says tenant improvements probably will cost another $300,000.
The Spokane Pediatric Dental building is the last of four commercial buildings, totaling 22,400 square feet of floor space, to be constructed on the south end of the four-acre development site. Brumback says eight 1,200-square-foot bays in the complex still are available for lease. That includes two bays in a 6,000-square-foot building next to Waddell’s where the Boiler Room, a restaurant that serves artisan pizzas and craft cocktails, is leasing a 3,600-square-foot space, he says. It also includes five bays in a separate 6,000-square-foot building located just north across a parking lot from the Boiler Room.
The Cedar Crossing project also includes a 36-unit apartment complex on the north half of the site, consisting of 18 townhouse-style units and 18 flats in four three-story buildings. The residential and commercial portions of the development will be connected by pathways. Access to the development is via Cedar Street on the east side of site and by an extension of Five Mile Road that connects to the Maple-Ash couplet on the west side of the site.
The apartments are finished, and landscaping work was wrapping up last week, Brumback says. Demand for the apartments has been “very good,” with more than half of the units already rented, he says, adding, “We really feel like in the next three or four months, we will have a stabilized project.”
Brumback Inc., of Spokane Valley, is developing Cedar Crossing through affiliate construction and commercial real estate companies and is headed by president and managing broker Gib Brumback, Nick Brumback’s father.
The commercial buildings are directly across Cedar from the 65,000-square-foot North Cedar Drive-In Storage facility, which Brumback Inc. developed in 2002 and just north of a 42,000-square-foot mini-storage facility the company developed in 2009.
Spokane-based Tidyman’s LLC had operated a 62,000-square-foot supermarket at the Cedar Crossing site for a number of years. Tidyman’s closed the Cedar store in 2004 due to structural damage and razed it later that year.
Related Articles

_c.webp?t=1763626051)

_web.webp?t=1764835652)
