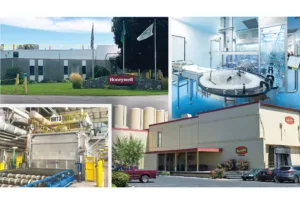Second phase planned at former McKinley School
Three new buildings to add 200 living units at development site
A second phase of construction is planned at the historic McKinley School site that will include three buildings with a total of 200 apartment units, according to environmental documents on file with the city of Spokane.
The property is located at 120 N. Magnolia, in Spokane’s East Central neighborhood.
Preliminary site plans filed on behalf of Seattle-based InterUrban Development LLC show the first new building will be a five-story, 48,300-square-foot, mixed-use apartment structure with commercial space on the ground floor and 88 residential units above. The second building will be a four-story, 48,300-square-foot apartment building with 88 units.
The third structure will be a three-story, 22,300-square-foot building with 24 total apartments on the second and third floors and 7,600 square feet of commercial space on the ground floor.
Between 225 and 250 people will reside on the property once development is complete, environmental documents show.
A representative of InterUrban Development couldn’t be reached immediately for comment.
Planning documents for the second phase show an estimated construction value of $12 million, with construction expected to begin in the fall with work on excavation, footings, and concrete slabs for the three buildings.
As reported last year in the Journal, InterUrban Development, which has a Spokane office, previously submitted preliminary plans for first phase, a $4 million remodel for the old four-story school building. That project also is still in the planning stage.
Predevelopment documents show plans for Phase 1 include converting the 36,000-square-foot school building into residential units, a 17,000-square-foot restaurant and bar area, and nearly 9,000 square feet of office space.
The McKinley School was built in 1902 and closed in 1962, according to the Spokane City-County Historic Preservation Office.
A 9,800-square-foot warehouse on the site will be demolished, environmental planning documents show.
Baker Construction & Development Inc., in Spokane, is the contractor for first phase of the project.
Scott Ballard Architecture, of Spokane, is providing architectural services, and Hayden-based BC Engineers Inc. is the project engineer, planning information shows.
Like this story?
You’ll love the rest. Subscribe today, and you’ll receive a year’s subscription to the Journal of Business, unlimited access to this website, daily business news emails, and weekly industry-specific
e-newsletters. Click here for 50% off your first year.
Related Articles


_c.webp?t=1763626051)

_web.webp?t=1764835652)
