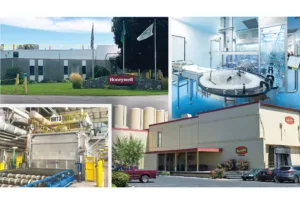Hamilton plan good if it's kept practical
-
A land-use planning strategy intended to promote high-density development along Hamilton Street near Gonzaga University, could serve as an innovative first step toward neighborhood-specific zoning, assuming common sense prevails.
As described in depth on this issue’s page B1, the city of Spokane has been working with Logan neighborhood advocates to develop the Hamilton Form-Based Code for a half-mile stretch of the busy north-south thoroughfare. The proposed code would include minimum and maximum building heights, street-frontage standards, and other rules to promote pedestrian-friendly development.
While new to Spokane, such an approach to land-use requirements reportedly has been successful in large cities in other parts of the U.S.
The leg of Hamilton Street for which the new zoning guidelines are proposed already has a heavy volume of pedestrian traffic, thanks largely to Gonzaga’s student body. Also, that area has had guidelines in place for years that have encouraged—though not required—design standards to which most developers have adhered. Formalizing a land-use plan that enhances what’s already in place makes good sense.
It’s essential, however, that the design standards take into account what the market can support. Proposed changes call for buildings that are a minimum of four stories tall and a maximum of six stories high. That might be a nice sweet spot, but such a specific range likely would constrict development along the corridor.
Also, a pedestrian-friendly approach in the neighborhood is understandable, but there also must be recognition of Hamilton’s role as a transportation corridor. Any talk of paring back the number of traffic lanes along that street should be scrutinized in depth.
Reducing the number of lanes on Hamilton isn’t part of the plan, but it’s something that has been discussed, under the assumption that traffic will shift to the North Spokane Corridor once it’s finished. Nobody knows, however, when that project will be finished or whether it will reduce traffic on Hamilton.
The intersection of Hamilton Street and Mission Avenue, near the center of the proposed zoning area, gets roughly 34,500 vehicles going through it daily, similar to the busy intersection at Francis Avenue and Ash Street. It’s most likely that Hamilton should remain the essential north-south arterial it is today.
The neighborhood drew a lot of publicity earlier this year when McDonald’s Corp. built a new drive-thru restaurant along Hamilton—essentially the opposite sort of development from what the neighborhood wanted to see. Some opponents of that development criticized the city for issuing a permit for the project while a plan that would prohibit such development was in the works. But the fast-food restaurant was well within its rights under current zoning laws, and the city did what it was legally obligated to do.
Having zoning in place that balance neighborhood’s wishes with inherent realities could keep future conflicts to a minimum and give this diverse part of the city the feel it desires. If that goal is accomplished, let’s hope other neighborhoods follow suit.
Related Articles

_c.webp?t=1763626051)
_web.webp?t=1764835652)

