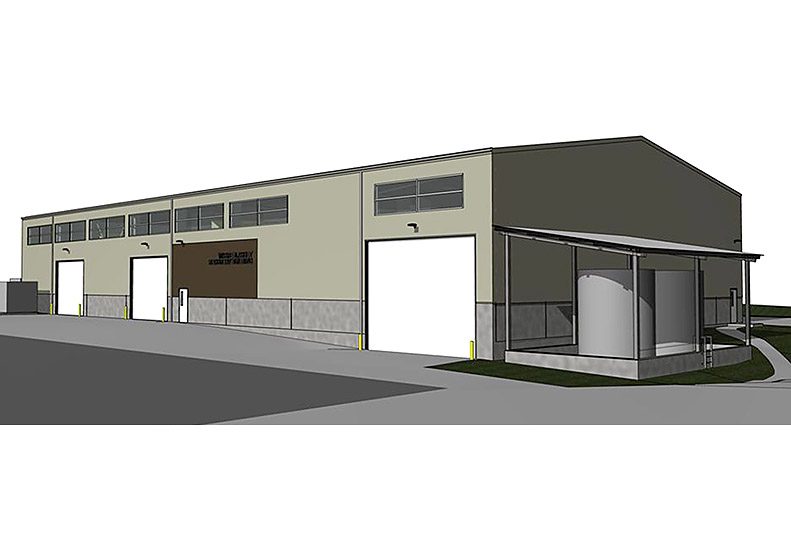
Home » Baker Construction queues up projects valued at $6 million-plus
Baker Construction queues up projects valued at $6 million-plus
Clients are Pitney Bowes, Avista Corp., pet clinic

January 15, 2015
Baker Construction & Development Inc., of Spokane, has lined up three Spokane projects with a total construction value of $6.5 million.
The projects include a $2 million waste and recovery building for Avista Corp., a $3 million building for Pet Emergency Clinic PS, and a $1.5 million remodel for Pitney Bowes.
The city of Spokane recently approved the building permit for Avista’s planned waste and asset recovery building. The 15,300-square-foot, single-story warehouse and shop building will be located at 2001 E. North Crescent. The project site is on the north edge of Avista’s 25-acre main campus, on which its headquarters building is located at 1411 E. Mission.
“We hope to start construction in late January,” says Laurine Jue, an Avista spokeswoman.
The company expects the project will be completed in May or June, depending on the weather, Jue says.
Wolfe Architectural Group PS, of Spokane, designed the project, and Taylor Engineering Inc., also of Spokane, is providing engineering services.
Avista plans to consolidate its recycling and disposal effort under one roof, Jue says.
The waste and asset recovery facility will handle materials that crews bring in from the field, including transformers, paint cans, and fluorescent light tubes.
Transformers, for example, will be drained of oil, and if still serviceable, will be recycled or refurbished for return to the field.
“We’ll recycle as much as we can,” Jue says. “We’ll work with environmental companies and vendors to handle things we can’t process ourselves.”
Some items that will come into the facility will have hazardous-materials components, Jue says. Avista has initiated a program aimed at removing old transformers that contain polychlorinated biphenyls by 2016. PCBs are toxic compounds that were used for electrical insulation and heat-transferring properties before the U.S. banned the manufacturing of PCBs in1979.
Separately, Baker Construction expects to break ground in March on a $3 million veterinary office building for Pet Emergency Clinic, says Brandon Spackman, a project manager for the contractor.
The structure will have two above-ground stories and a partial basement with a total of 14,000 square feet of space, Spackman says.
The practice and four other veterinary-related services currently occupy 6,600 square feet of space in a structure at the northwest corner of Mission Avenue and Ruby Street. The planned building site is just west of there, at the northeast corner of Mission and Division Street.
The tenants also plan to move with Pet Emergency Clinic into the larger building, which is expected to be completed in early 2016.
The current structure will be demolished and the parking lot will be expanded, Spackman says.
Boulder, Colo.-based Animal Arts Design Studios designed the project.
Construction is underway on the Pitney Bowes project, which includes a complete remodel of the 53,500-square-foot third floor of the five-story Rock Pointe East Building, at 1313 N. Atlantic, in the Rock Pointe Corporate Center complex, Spackman says.
That project will be completed in three phases to minimize disruption to the company’s 450 employees here.
The work involves installing framing, drywall, flooring, acoustical ceiling light fixtures and new finishes.
The remodel is the second major project in Pitney Bowes’ corporatewide rebranding effort, in which the Stamford, Conn.-based, office product and services company aims to raise awareness that it’s more than a mailing and shipping business, Spackman says.
“They finished the corporate headquarters last month and brought the new finishes to the Spokane office,” he says.
The Pitney Bowes project is expected to be completed in 10 months to a year.
Latest News Special Report Real Estate & Construction
Related Articles
Related Products




![Brad head shot[1] web](https://www.spokanejournal.com/ext/resources/2025/03/10/thumb/Brad-Head-Shot[1]_web.jpg?1741642753)
