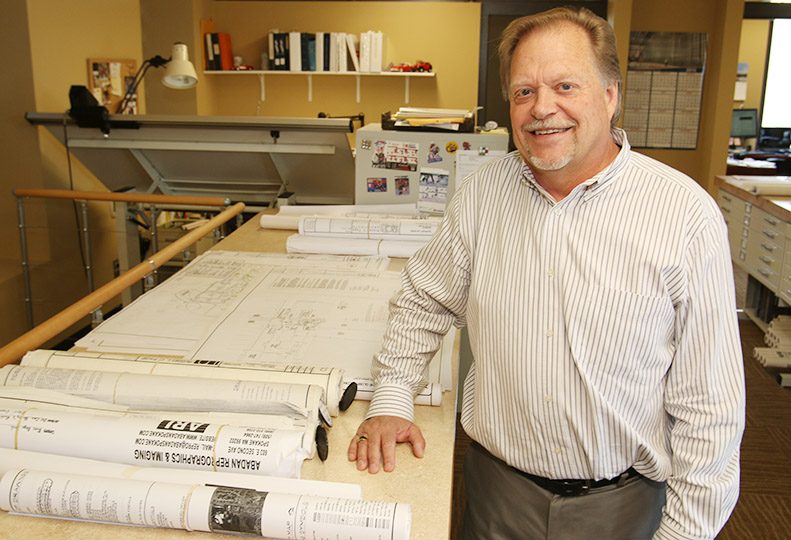
Home » Russell C. Page Architects rides surge in projects
Russell C. Page Architects rides surge in projects
Commercial firm designs small- to mid-sized projects

May 21, 2015
Russell C. Page Architects PS, a small but prolific Spokane design firm, has been enjoying a strong upturn in business over the last two years, says Russ Page, the firm’s principal architect.
Page Architects specializes in small to midrange projects, including new construction and remodels, Page says.
“A lot of new projects are coming up,” he says. “We’re doing a lot of schematic designs.”
In one upcoming project, work will start next month on a $600,000 remodel and expansion at the Twigs Bistro & Martini Bar on the second floor of River Park Square downtown.
Page is working with ALSC Architects PS on the design, which will include a 1,400-square-foot addition that will extend over the mall’s atrium.
Vandervert Construction of Spokane, will be the contractor on the project, which is expected to be completed in August.
Page Architects has a longstanding relationship with Vandervert Construction Inc. In the 1990s, Page says, the firm partnered with Vandervert Construction on some of the Spokane-area’s first design-build projects.
“Design-build enables the architect to work closely with the contractor,” Page says. “We can do some real value engineering. It’s a cost saver and a time saver for the client.”
Design-build projects are becoming more common, he says.
“You see a lot of them now. We did the Twigs restaurants as design-builds,” he says, referring to the one downtown and one in the Wandermere neighborhood.
Looking into the coming year, Page says he expects the firm will design a hotel, an office building, new restaurants, a brewery, and a multistory, mixed-use building with retail and housing, although he declines to disclose more details about those projects for now.
Several clients also plan to remodel or repurpose existing buildings, Page says.
“Some old restaurants need a facelift,” he says, adding, “Lots of retail stores are remodeling instead of building new.”
Page says the firm has about 15 active projects in various stages of design.
At any given time, the firm’s project pipeline usually is loaded no further than a year in advance, he says, adding that the design phase of most projects he’s involved in can be completed within a few months.
Most all Page Architects’ designs are for private-sector commercial clients with a few residential designs here and there, he says says.
Projects range from $200,000 tenant improvements to $10 million hotels, Page says, adding that the projects average between $1 million and $2 million in value, he says.
Page says he works closely with clients to design projects that are as cost-effective, energy-efficient, and as maintenance-free as possible.
He says he also tries to incorporate timeless design styles that won’t appear dated within a few years.
Page Architects has a staff of five, including a few architects in training, Page says.
The firm moved in February to the historic Globe Hotel building, at 204 N. Division, where it occupies a total of 2,000 square feet of office space on the first and second floors on the north end of the building, which includes space formerly occupied by Wolfe Architectural Group PS, of Spokane.
Page Architects had been located for number of years in a similar-size space at 12906 N. Addison, in the Vandervert Developments building on Spokane’s North Side.
The Globe building location is more centralized, he says, putting the firm closer to more clients and Spokane city and county planning and building departments.
“We have a good knowledge of current codes and work well with building departments,” Page says.
Page Architects designed the remodel for the Globe building, where the Globe Bar & Kitchen reopened recently on the ground floor.
Meridian Construction Inc., of Spokane Valley, is the contractor on the remodel project, in which work is continuing on office space on the second and third floors, and will include new elevators, restrooms, and exterior stairs.
In another recent project, the firm designed a $1 million, 8,000-square-foot multitenant retail building at 9412 N. Newport Highway that’s to be anchored by a Sherman-Williams paint store. It also designed a $5 million, 50,000-square-foot addition to the San Francisco-based Core-Mark International Inc. distribution center in the Spokane Business & Industrial Park.
Page, a second-generation graduate of Montana State University, also followed his father in the architecture profession.
He had done some work with his father’s firm, Page Werner Architects, in Great Falls, Mont., but came to Spokane in his early career about the time of Expo ’74.
“I came out here for intern work and never went back,” Page says.
Here, he got his start with Spokane-based WMFL PS Architects & Engineers, which later was rebranded as Integrus Architecture PS. Page also worked with Glen A. Cloninger & Associates here before setting out on his own in 1981.
By 1987, business had slowed here, and Page moved his firm to Seattle. He moved back in 1992 when work picked up.
Page is licensed in Washington, Idaho, and Montana, and he’s designed projects in recent years in Coeur d’Alene, Sandpoint, Lewiston, Tri-Cities, and Tacoma.
Latest News Up Close Real Estate & Construction
Related Articles
Related Products


![Brad head shot[1] web](https://www.spokanejournal.com/ext/resources/2025/03/10/thumb/Brad-Head-Shot[1]_web.jpg?1741642753)

