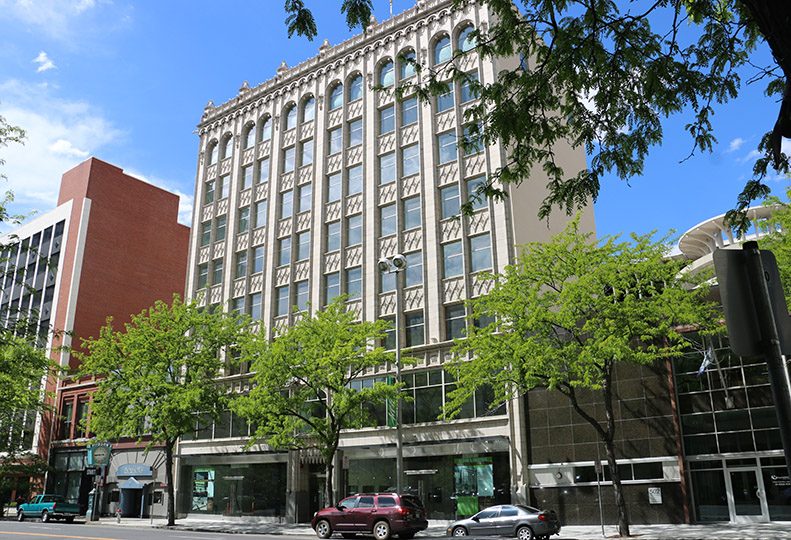
Home » Downtown's Cutter Tower lands first tenant, looks for more
Downtown's Cutter Tower lands first tenant, looks for more
Kutak Rock law firm plans to move in at end of June

June 4, 2015
The eight-story former Kirtland Cutter Building in downtown Spokane that once housed the Sherwood Mall and now is called the Cutter Tower has secured its first tenant.
The Spokane office of the Kutak Rock LLP law firm has agreed to lease the entire 4,500-square-foot sixth floor of the building at 510 W. Riverside and expects to move in at the end of June says, Chris Batten, owner of RenCorp Realty LLC, of Spokane. RenCorp is handling the leasing in the building and also will manage it.
Sure Would LLC, which is owned by Tom Clemson, bought the 60,000-square-foot building two years ago and has been renovating it.
“As the owner of Inland Construction, he has built and developed many buildings up and down the West Coast, including residential apartments and commercial buildings,” Batten says.
He says the timeline for completion of the entire project is still dependent on the ability to secure tenants. He declines to disclose the anticipated final cost of the overall renovation project.
He says RenCorp is continuing to talk with both local and national businesses, including retailers, in its effort to attract tenants to the building. The building’s ground floor has a little more than 21,000 square feet of space, while the skywalk level on the second floor has just under 11,000 square feet, and floors three through eight each have about 4,500 square feet, according to the project’s designs.
Legendary Spokane architect Kirtland Cutter designed the building, which was built in 1917 by John D. Sherwood. Through the years the building served as the former home to the Sherwood Mall, and more recently, Sterling Savings bank occupied most of the structure, Batten says. A Numerica Credit Union branch retail branch occupies 3,000 square feet next door to the Cutter Tower. Clemson and Batten are co-owners of the Numerica Building.
Batten says the project’s participants felt strongly about renaming the building in Cutter’s honor.
“If you look around, there is really no homage in name to Kirtland Cutter,” Batten says. “This is a nod to his architectural presence downtown.”
As for the building’s first tenant, Kutak Rock is a national law firm based in Omaha, Neb., and founded in 1965. The firm has 17 offices across the country with about 500 attorneys. Batten says 10 to 15 Spokane-area lawyers will occupy all of the sixth floor in the Cutter Tower. As the Journal reported earlier, two veteran bond attorneys and two paralegals who comprised the Spokane law firm of Koegen Edwards LLP agreed last year to join with Kutak Rock, giving the growing firm its first presence in Washington state.
As RenCorp markets the Cutter Tower space, it’s working to attract “smaller to mid-sized” businesses that have the ability to comfortably occupy 4,500 square feet, Batten says, adding, “We want to create the nicest spaces in Spokane.”
Batten says RenCorp is soliciting retailers to help fill the building. Batten declines to say which retailers or other businesses he’s talked to about potentially becoming tenants.
“We’re working with some strong prospects, and we’re optimistic that we’ll have a solid roster of tenants,” he says.
The building’s north side has access to the ground-level plaza between Stevens and Howard streets, a feature Batten says he’s using as a recruiting tool for potential tenants.
Nystrom+Olson Architecture designed the Cutter Tower improvements. Principal Chris Olson says the firm and Cutter Tower owner Clemson have one key mission for the project: “Get the soul back in the building.”
“It was very dark inside the building,” Olson says. “It was like a fortress; it just didn’t feel right. So we went back to the historic photos and tried to capture as much of the original setting as possible,” Olson says.” That involved removing walls to open more space and generate light. All the carpet was torn on out, which revealed the original terrazzo tiled floors.”
By Olson’s estimation, the Cutter Tower underwent its most radical transformation during the 1970s.
“The mall was in there so then it became this retail hub of sorts. There was a lot of dark, heavy wood used in there, which was reflective of that era. And then here come skywalks; this building was not intended to have skywalks attached to it,” Olson says.
After the closing of the mall, the building then went through its “business office phase,” Olson says. “There were dark heavy curtains, and tinted film on windows to give office workers privacy. It just became foreboding.”
Latest News Special Report Real Estate & Construction
Related Articles
Related Products



