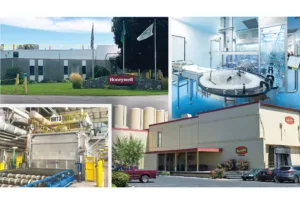Spokane Transit Authority rolls toward launch of plaza upgrade project
Transit agency also plans sizable bus garage retrofit
Spokane Transit Authority says it will begin work by early winter on a $4.9 million upgrade of the STA Plaza at 701 W. Riverside downtown.
A 4,200-square-foot section of the plaza’s 33,000-square-foot first floor will be converted to three retail spaces, next to another retail space that’s already rented to a Subway sandwich shop, says Brandon Rapez-Betty, STA spokesman. NAI Black, the Spokane-based commercial real estate brokerage, is handling the leasing of the remaining retail space at the Plaza.
The project is scheduled to be completed by early 2017.
In addition to the conversion of the retail space, two new public restrooms will be added on the first floor, and escalators will be replaced and relocated. Rapez-Betty says the current escalators there have reached the end of their useful life.
The second floor of the two-story building, encompassing about 29,000 square feet of space, houses several STA business offices, and the remainder of the space there, about 4,700 square feet, will be designated for commercial rental space. Two restrooms on the second floor will remain and will be used by STA employees only, once the project is complete. Lighting and climate control systems throughout the building also will be upgraded, Rapez-Betty says.
ALSC Architects PS, of Spokane, and the Spokane office of Seattle-based Coffman Engineers are working on the design of the project. Rapez-Betty says STA hasn’t solicited bids from prospective contractors yet, but expects that process to get underway in the coming weeks.
The project originally was in the beginning stages of planning in 2008 but was put on hold during the Great Recession. The project is being paid for with STA capital funds.
STA also is working on plans for a $2.4 million mechanical retrofit of its bus garage located at 1229 W. Boone in Spokane. The Spokane office of Seattle-based construction and energy-efficiency contractor McKinstry Co., has been named as designer and construction company on the project.
Related Articles
Related Products

_c.webp?t=1763626051)
_web.webp?t=1764835652)

