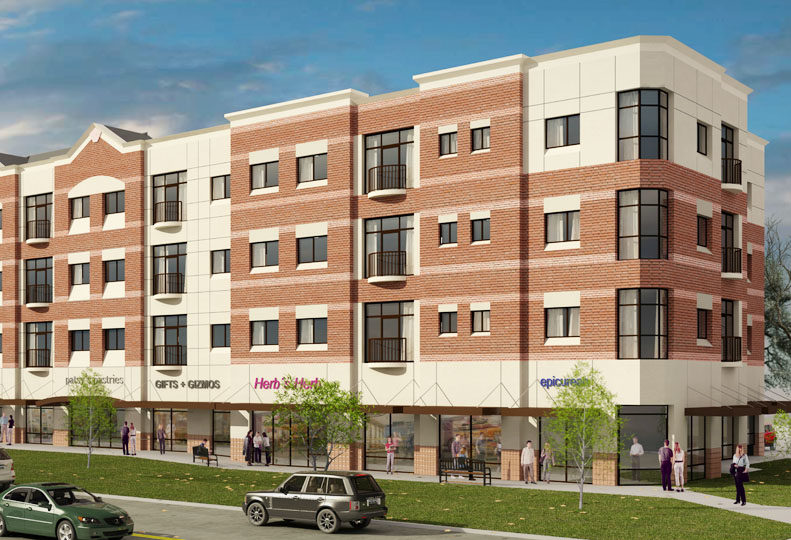
Home » $13.5 million mixed-used project slated near Gonzaga University
$13.5 million mixed-used project slated near Gonzaga University
Developer plans to start construction this summer

July 16, 2015
Spokane developer Kent Hull plans to begin construction this summer on a $13.5 million mixed-use project on the Hamilton Street corridor near the Gonzaga University campus.
With a tentative address of 1002 N. Hamilton, the 2-acre project site would take up the city block bordered by Hamilton and Columbus streets and Desmet and Cataldo avenues.
The project would include a four-story structure to be named the Matilda Building, Hull says. The 88,000-square-foot building would have main floor retail space and three stories of upscale apartments, Hull says.
He’s developing the project on behalf of the CJF Ferdinand LLC, an ownership group managed by Houston Stockton, of Spokane, he says.
Hull is managing partner of Iron Bridge LLC, of Spokane, which has been developing the 21-acre Iron Bridge Office Campus along the Spokane River east of downtown since 2000. Stockton is the son of former Gonzaga and NBA basketball standout and Spokane native John Stockton.
Hull says he plans to file for building permits in coming weeks and, pending approval, to start construction in early September.
“Our goal is to have it completed and occupied next summer,” Hull says.
Divcon Inc., of Spokane Valley, will be the contractor on the project, and Ron Joseph Architecture, of Spokane, is designing it.
Hull says an anchor retail tenant, which he declines to name, has agreed to lease 5,000 square feet of space.
The remaining 14,000 square feet of retail space would accommodate three to seven additional tenants, he says.
The apartment entry, lobby, office, and mechanical room also would be on the first floor, predevelopment site plans show.
The three floors of apartments would have a combined total of 57 units, and each floor would have a mix of one-, two-, and three-bedroom units, Hull says.
Though the project would be within walking distance of the Gonzaga campus, he says, “It’s not going to be student housing.”
Rather, the apartments would be geared toward upper-income professionals, a housing market with strong demand in the University District, he asserts.
“They’ve done their homework,” Hull says of the project’s ownership group. “They’ve been looking at this for years.”
The structure would have a brick-faced concrete exterior over a steel and concrete frame, Hull says. It would be about 56 feet tall with a rooftop patio.
The Spokane office of Seattle-based McKinstry Co. would design and install the mechanical and electrical systems, featuring a geothermal heating and cooling system, Hull says.
The Spokane office of Seattle-based DCI Engineers Inc. is providing structural and civil engineering services.
The Matilda Building would be erected on the east half of the block, facing Hamilton.
Parking would take up most of the west half of the block, a portion of which would include a second-level parking deck.
The onsite parking area would have 145 stalls, and 30 additional on-street parking spaces would line the northeast and south sides of the project site, Hull says.
The main onsite parking access and egress would be via Cataldo Avenue on the south side of the project site. A drive-thru lane for a coffee shop would have entrance and exit driveways connecting to Desmet Avenue on the north side of the site.
The project site currently is vacant land with the exception of a rental home near the northeast corner of the block, which environmental documents say will be razed.
An adjacent rental home on the site was razed recently, and a 5,000-square-foot, long-vacant commercial building on the southeast quadrant of the development site was demolished last year to make room for the project.
Latest News Real Estate & Construction Retail
Related Articles




