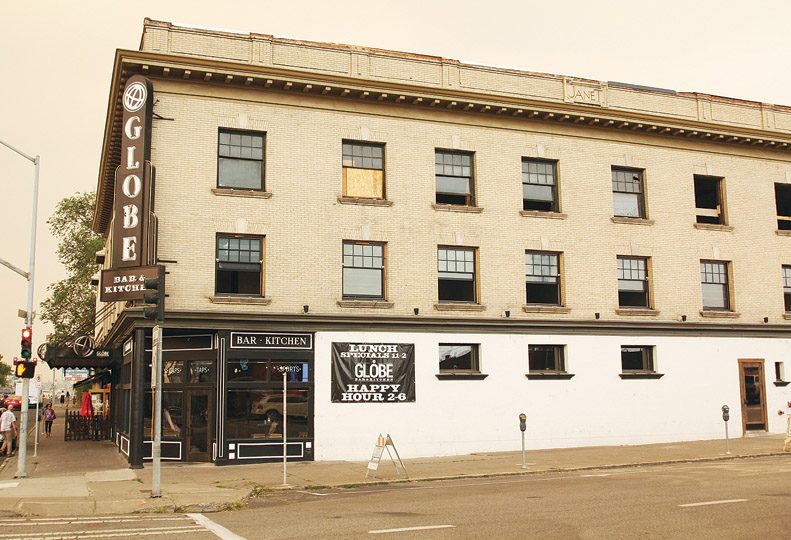
Home » Preparing for the Globe's next era
Preparing for the Globe's next era
Pawn 1, Spokane Barre lease upper-floor space

August 27, 2015
A development group that acquired the historic Globe Hotel building last fall expects to complete a thorough renovation and restoration project there and welcome new commercial tenants on the second and third floors of the three-story building in coming weeks, says Mark D’Agostino a principal in the development.
The group, Globe Building Partners LLC, bought the building for $1.3 million and has committed another $1.3 million in a modernization project that maintains the original design of the 28,000-square-foot structure, which is listed on the Spokane and national historic registers, D’Agostino says.
“It will be pretty substantial when it’s all said and done,” he says of the construction project. “It pretty much touches every part of the building.”
D’Agostino is president of Meridian Construction Inc., of Spokane Valley, which is the contractor on the project.
Russell C. Page Architects PS and Bernardo|Wills Architects PC, both of Spokane, designed different aspects of it.
Russell Page also is a tenant in the Globe building, having moved into 2,000 square feet of space on the main and second floors in February from 19206 N. Addison, largely due to the Globe’s more centralized location.
The Globe building originally was constructed in 1908 as a single-room-occupancy hotel, which boasted 72 semifurnished rooms on the second and third floors that catered mainly to laborers, and retail space on the main floor.
Under the new ownership, the ground floor is fully occupied, and the developers have lease commitments for much of the second and third floors, which are being converted into office and studio space.
Pawn 1 Inc., the Spokane-based pawnshop chain, and Spokane Barre LLC, a fitness studio, will be among the first commercial tenants on the second and third floors of the building, says Kevin Edwards, of Spokane commercial real estate brokerage Hawkins Edwards Inc.
Edwards is a member of Globe Building Partners as well as the leasing agent for the development.
Spokane Barre, which specializes in leading workout classes that combine low-impact physical conditioning, yoga, and dance exercises, will move into 1,300 square feet of space on the third floor of the Globe building by early September, Edwards says. The studio currently is located at 201 W. Riverside.
Also in September, Pawn 1 will move its corporate headquarters to the second floor of the Globe building, where it will occupy at least 4,200 square feet of office space, he says. Pawn 1’s corporate office currently is located in smaller quarters at 2715 E. 31st.
The rest of the commercial space will be ready for tenants in October, Edwards says.
Two likely tenants he declines to identify are negotiating lease agreements, leaving about 2,900 square feet of space available on the third floor and 2,500 square feet of space available on the second floor.
Edwards says most of the former hotel-room space hasn’t been occupied in decades.
Main floor tenants Blind Buck, which is a speakeasy-style nightclub, and Wink A Hair Salon LLC are the only current tenants that occupied space in the building when Globe Building Partners acquired it, Edwards says.
Both businesses opened their doors in 2013, a year after the Globe Bar & Grille closed.
Earlier this year, Blind Buck owners opened the Globe Bar & Kitchen restaurant and nightclub in the south half of the main floor, around the time Russell C. Page became a tenant, filling the leasable space on the main floor.
The overall renovations feature all new heating and air conditioning and a new elevator and lobby.
“The elevator lobby will have a marble floor and copper-tin ceiling for a historic look to match the era of the building,” D’Agostino says.
The project has opened up the second and third floor interiors, which still had the remains of its original gas lantern system and antiquated plumbing in place. D’Agostino says the work even involved removing plaster that had hidden some of the building’s original design features.
The project exposes timbers, metal columns, ductwork, and brick surfaces inside the building, offering tenants a unique alternative to drywall-covered, plainly painted office space, he says.
Modern, energy-efficient windows and frames match the original window designs, and the project also includes opening up light wells and adding skylights to bring natural light into the building, D’Agostino says.
Second- and third-floor tenants will have access via a new entrance on the east side of the building. Main floor tenants will have access through the original main entrance on the Division Street side of the building.
D’Agostino says the developers are working with the city to create an outdoor patio area along the south side of the building for the Globe Bar & Kitchen.
Globe Building Partners also has secured a long-term lease and purchase option the former Harmon Auto Glass building, located along east Main Avenue just east of the Globe building’s parking lot, he says.
The developers are looking for a retail or office tenant to sublease at least the 1,000-square-foot former office portion of that 6,800-square foot building, he says.
“We may also do covered parking, depending on who leases it,” D’Agostino says.
That would give the overall development up to 80 parking spaces, which is a major selling point for attracting prospective tenants, D’Agostino says.
“The development will have access and parking that I believe tenants are looking for in commercial space,” he says.
Latest News Special Report Real Estate & Construction Retail
Related Articles
Related Products




