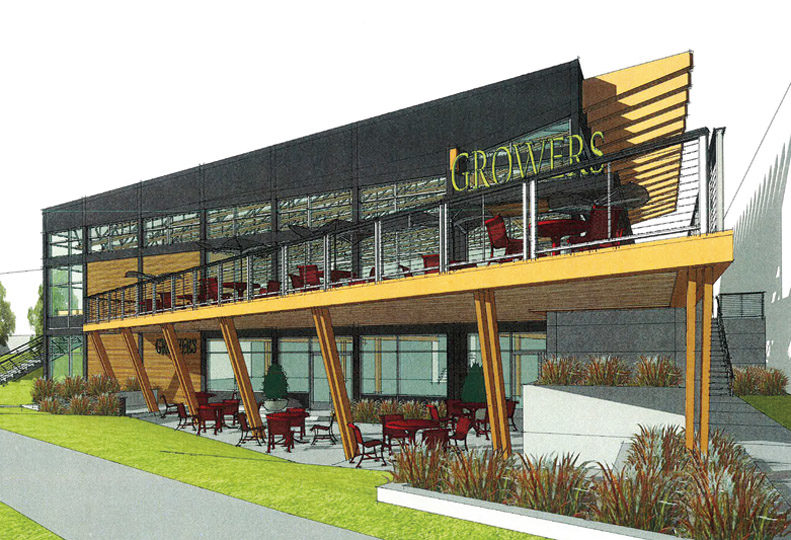
Home » New Kendall Yards buildings proposed
New Kendall Yards buildings proposed
Medical, mixed-use project values total $6.3 million

January 14, 2016
An affiliate of Liberty Lake-based Greenstone Corp. has submitted predevelopment applications to the city of Spokane for two commercial buildings in the early planning stages at Kendall Yards. The structures have a total anticipated construction value of $6.3 million.
The applications are for a three-story, $4.5 million office building, tentatively named the Kendall Yards Medical Office Building, and a $1.8 million multilevel mixed-use building to be named the Kendall Yards Bluff Building.
The project site for the medical office building is at 1133 W. College, just north of the Kendall Yards Lofts II building.
The Greenstone affiliate, North Gorge Commercial Partners LLC, plans to begin constructing the three-story medical office building in the spring and to complete it in 2017, says Adam Jones, the commercial project manager for Greenstone.
Jones says tenants are lined up for the medical office building, although he declines to identify them for now, saying that they will be announced in the spring.
Predevelopment notes say that at least one suite would be occupied by an outpatient care facility.
Bernardo|Wills Architects PC, of Spokane, is designing the building. Jones declines to identify the contractor for the project, although he says the contractor won’t be a Greenstone affiliate.
Greenstone’s construction affiliates have erected most of the commercial and residential structures in Kendall Yards to date.
Jones says the Kendall Yards Bluff Building, which is being designed in-house, is still in a conceptual stage.
It would be located on the south side of Summit Parkway, between the Spa Paradiso and Nectar Wine & Beer structures.
Preliminary site plans and illustrations submitted with the predevelopment application show the 14,000-square-foot Kendall Yards Bluff Building as having a mezzanine above the main level and a partial lower level below it, facing the Centennial Trail. The building also would have outside deck seating on the main level, overlooking the trail and the Spokane River gorge.
The site plan shows three tenant spaces and indicates at least one of them would be a restaurant.
Latest News Special Report Real Estate & Construction Retail
Related Articles
Related Products




