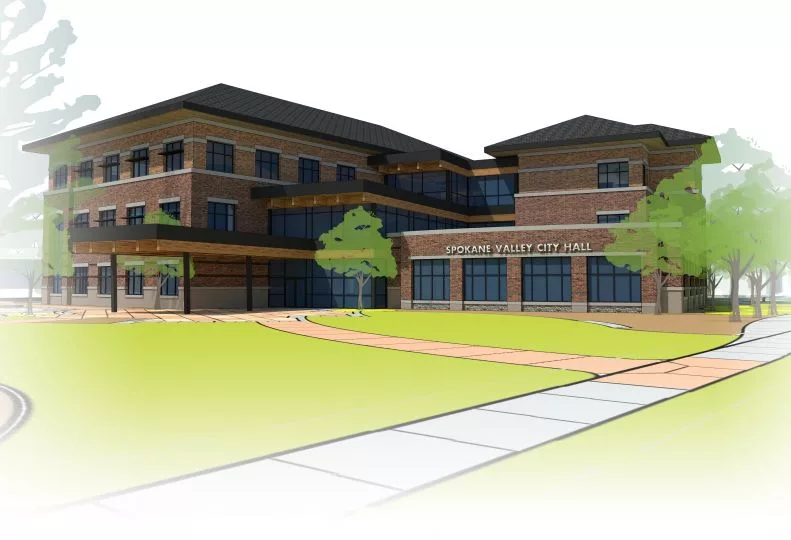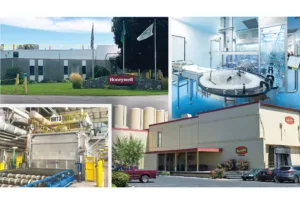City Hall project goes to bid this month
$14.4 million complex to be finished by fall 2017

The city of Spokane Valley expects to issue a call for contractor bids this month for its envisioned $14.4 million City Hall project, says Mark Calhoun, acting city manager.
Calhoun says he anticipates the contract will be awarded in May, and construction will begin in early June. The project likely will take 15 months from then to complete, he says.
The three-story, 50,000-square-foot City Hall complex will be located in a portion of the former University City mall site, at the southeast corner of Sprague Avenue and Dartmouth Road, where the city bought 3.4 acres of land in late 2014 for $1.13 million.
Calhoun says the project will be funded with $6.3 million in cash set aside for the project, and the city will finance the rest through obligation bonds.
The Spokane Valley City Hall currently occupies 30,000 square feet of space the city leases at an annual rate of $434,000 a year in the Redwood Plaza, at 11707 E. Sprague, about a mile east of the U-City site. The city’s Redwood Plaza lease expires next March, about a half-year ahead of the anticipated project completion date.
“We’ll be looking to extend the lease,” Calhoun says.
The goal for the completed project is to keep continuing costs for maintenance, operation, and debt-service close to the current lease rate, he says.
John Hohman, Spokane Valley community development director, says the city’s police department will continue to operate from a separate city-owned precinct building at 12710 E. Sprague.
“We studied combining police at City Hall, but there were no gains in efficiencies,” Hohman says. “It’s such a separate operation; there’s no need to do that.”
Spokane Valley contracts its law enforcement services through the Spokane County Sheriff’s Office.
The city’s parks and recreation department will remain at the CenterPlace Regional Event Center, at 2426 N. Discovery Place, Calhoun adds.
Spokane Valley has 85 employees based at City Hall, and the planned building will provide room for modest growth, he says.
“This should be a 20-year building, assuming we maintain the same level of services,” he says of the planned City Hall.
The project, which is being designed by Architects West Inc., of Coeur d’Alene, will include larger council chambers on the main floor.
The new council chambers will seat 198 people in addition to city staff, Calhoun says. The occupancy limit in the current council chambers is 140.
The community and economic development department, which includes the city’s permit center, also will be on the main floor.
The public works department will occupy most of the second floor, which also will include shared meeting and multipurpose space.
The city’s administration, finance, and legal departments will be on the third floor.
The administration space will include a dedicated office for the mayor and a shared office with individual work stations for councilmembers, Calhoun says.
Calhoun says the city hopes the City Hall project will spark economic activity in the Sprague-Appleway corridor, starting with the long-troubled mall site where major anchor department stores J.C. Penney and Frederick & Nelson shut their doors 19 and 24 years ago, respectively.
Related Articles
Related Products


_c.webp?t=1763626051)

_web.webp?t=1764835652)
