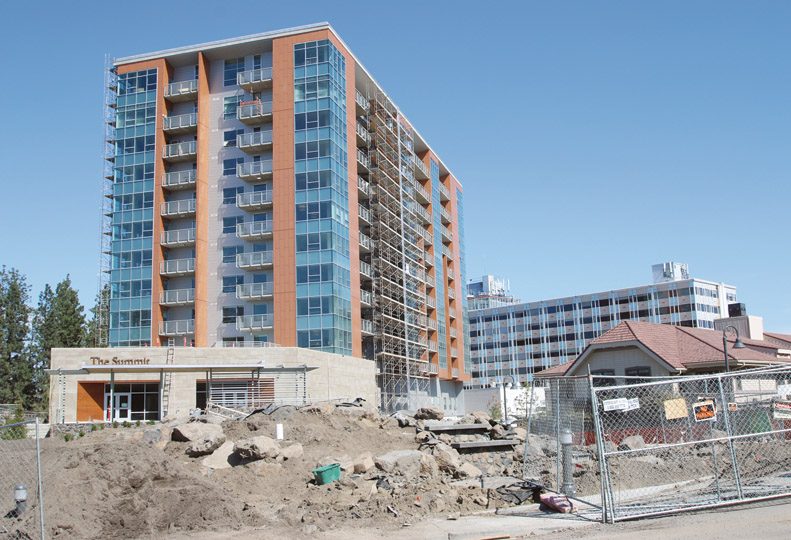
Home » Moving on up at Summit
Moving on up at Summit
First Summit Tower living units ready to occupy

April 21, 2016
As of last week Rockwood Retirement Communities representatives felt they were within days of obtaining occupancy permits to begin moving residents into the second through fourth floors of the new $51 million, 11-story Summit Tower on the Rockwood South Hill campus.
Remaining floors will be completed and opened in steady ascending succession, says Eowyn Sallis, director of marketing for the retirement living complex at 2903 E. 25th.
Meantime, the main floor, which is mostly common areas, is open, Sallis says.
Sallis says the project already has enabled Rockwood South Hill to expand amenities that are available to most residents of the campus, which includes the seven-story, 99-unit Ridge Tower and 165 independent-living duplexes and single-family homes. The campus also has a health care center that includes 54 assisted-living and memory-care units.
“The shared amenities are helping to integrate the whole campus,” Sallis says. “Residents in our houses are starting to use the restaurants. We’ve gone from a traditional meal plan to a choice of four restaurants.”
The new restaurants are named Embe’s Grille, Rocky’s Café, Fireside Lounge, and Livingston’s.
Embers Grille is a full-service, open-seating restaurant where cooks prepare meals in view of the diners. The kitchen is equipped with an Italian pizza oven and woks.
“Our ability to do special orders has increased,” Sallis says.
Rocky’s Café is an informal coffee shop-style restaurant, which also serves pastries made by Summit’s in-house pastry chef.
Livingston’s is Rockwood South Hill’s most formal restaurant.
Fireside Lounge serves beer and wine and has a bistro menu.
The restaurant menus have reduced meal-plan prices for residents, and full prices for guests.
Meal selections range from a $4.50 traditional two-egg breakfast to a $27 broiled New York strip steak dinner.
Later this year, the Sky Lounge will open on the top floor of the Summit Tower, offering views from what Rockwood South Hill boasts might be the highest point in the city, considering the campus’s elevation and the height of the building.
The main-floor walkway that ties shared amenities together is curved to suggest the flow of a gentle river, Sallis says. It includes a gallery walk, which will feature rotating displays of artwork arranged through the Northwest Museum of Arts & Culture’s Art @ Work program.
A resident art committee selected photos to be displayed on each of the residential floors, and Rockwood South Hill commissioned art from established local artists for some of the more prominent common spaces.
Other main-floor amenities include:
•An event center that can open up to accommodate outdoor events. It also can be divided to into two ballroom-sized venues.
•A conference room that’s already being used for meetings, workshops, and Bible courses.
•An art studio with room for art classes and supply space for resident artists.
•A library with a book collection that’s kept current by a resident library committee.
• A business center with a computer and printer near the resident mail boxes.
The top residential floors of the Summit are sold out, and about 14 of the 65 residential units in the tower remained to be reserved.
“Once people can see the physical spaces, I think the rest will sell quickly,” Sallis says.
The living spaces range from 900-square-foot, one-bedroom units to 1,900-square-foot, two-bed, two-bath units with a den.
Each unit has a patio deck, and some have two. Views overlook Spokane or the South Hill neighborhood.
Those who reserved units early were able to pick finishes, countertops, and flooring, Sallis says.
“Every unit is a little different,” she says.
The Summit offers two buy-in options. One is called a 50-month descending refundable option in which the refundable amount decreases by 2 percent a month, with no refund after 50 months.
The other option is a 90 percent refundable plan in which 90 percent of the purchase price is refunded when the unit is resold.
The 90 percent refundable option ranges from $331,200 to $576,200 depending on the size of the unit.
The 50-month descending plan ranges from $236,600 to 411,600.
The base monthly fee ranges from $2,575 to $3,589 for single occupancy depending on the size of the unit, and the double-occupancy rate ranges from $3,512 to $4,526.
Homes in the Ridge Tower, for comparison, range in size from 600 to 1,200 square feet, and while monthly fees are comparable between the Ridge and the Summit, buy-in prices at the Ridge are less than half those of the Summit.
Both buildings have connected main floors, allowing easy access to the shared amenities.
Houses and duplexes making up the Forest Estates part of the campus have 1,100 to 1,700 square feet of living space with buy-in prices ranging from $180,800 to $498,700 and monthly service fees range from $1,160 to $1,444.
Amenities in the Summit and Ridge towers include a meal plan, biweekly housekeeping and laundry services, utilities, local phone service, basic satellite TV service, and maintenance.
Spokane-based general contractor Walker Construction Inc. broke ground on the Summit project in March 2014. The design team is Spokane-based NAC Architecture, and Perkins Eastman, of Pittsburgh.
Nonprofit Spokane United Methodist Homes owns Rockwood Retirement Communities, which also includes Rockwood at Hawthorne, an 84-unit retirement complex on Spokane’s North Side.
Spokane United Methodist Homes also owns the Appleway Court low-income housing complexes in Spokane Valley.
Latest News Up Close Real Estate & Construction
Related Articles




