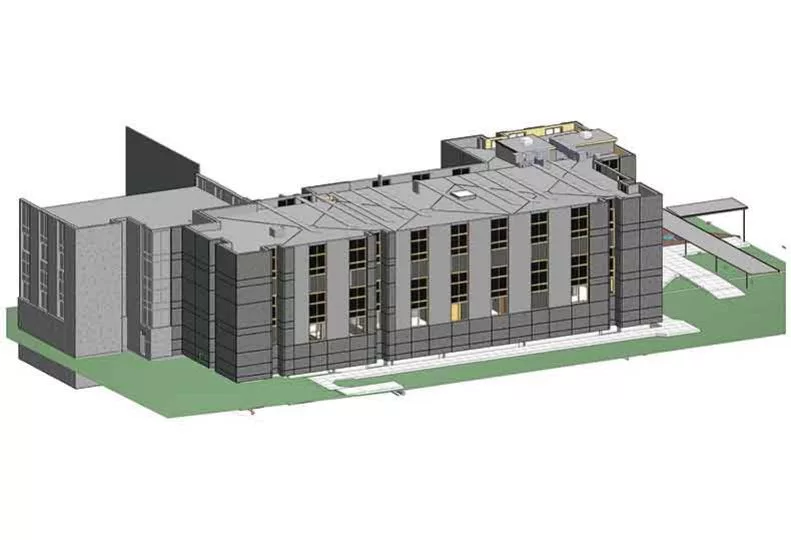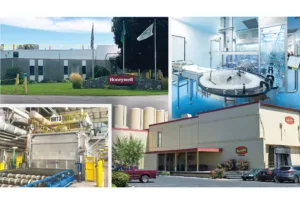Spokane VA medical center plans $35 million in projects
Next building to be erected for mental health, education

The Spokane Mann-Grandstaff Veteran Affairs Medical Center plans to erect a mental health and education building on its campus in northwest Spokane to kick off a few projects in the works there with a combined value estimated at nearly $35 million.
The next project expected to break ground likely will be a planned Intensive Outpatient Mental Health and Education Building that would be on the west side of the 38-acre VAMC campus at 4815 N. Assembly, says Jesse Hahne, VAMC project manager.
The U.S. Department of Veterans Affairs is negotiating a construction contract with Povolny Group Inc., of West St. Paul, Minn., which submitted a low bid of $7.9 million to construct the building.
Other planned projects likely to start this year or next include a $16 million boiler plant, a $10 million primary care clinic, and a $1 million computed-tomography unit expansion.
Hahne says the 20,000-square-foot Intensive Outpatient Mental Health and Education Building will have two stories and a basement.
VAMC educational services will occupy the ground floor, and behavioral health services will occupy the second floor, he says. The basement eventually will be an auditorium.
KMA Inc. Architects, of Seattle, designed the project.
Hahne says the building will be constructed at the site of one of the medical center’s original dorm buildings.
He says the dorm building likely will be demolished in July to make room for the project, which will take more than a year to complete.
Dr. Quinn Bastian, chief of behavioral health services, says the top floor of the building will provide a dozen offices and two needed group therapy rooms.
The new quarters also will have room for patient intake and evaluations, individual therapies, and substance abuse counseling, Bastian says.
“Intensive outpatient mental health is a great program that will help us meet a need that has been a challenge for us in this area,” he says, describing it as a level of care between acute hospitalization and face-to-face counseling.
“It’s for someone who may be struggling, but not in need of hospitalization,” he says, adding that the program also will help people after hospitalization in the transition to outpatient care.
Bastian says the building also will provide space for outpatient psychiatry residency training through the Providence Psychiatry Residency Spokane program.
“We have three residents now, and we’ll have another three soon,” he says. “The program will continue to grow until we have up to 15 psychiatry residents.”
The VAMC expanded its behavioral health services here about five years ago with the construction of its two-story, 18,000-square-foot mental health building, which is connected to the north end of the veteran hospital’s main building.
Since then, the behavioral health services team has grown 60 percent to a staff of more than 120. VAMC is recruiting to fill 22 additional positions, including six psychiatrists, five psychologists, nurses, social workers, and other clinical staff.
Sharon Bradley, chief of education services at Spokane VAMC, says new training rooms and a simulation lab combined likely will take up more than half of the education services’ space in the building, and the rest will be for offices and the Spokane VAMC’s library.
“We have space issues, and this is going to help a lot with the quality of our education services,” Bradley says.
The simulation lab will have state-of-the-art equipment to meet needs of the VAMC’s growing training programs involving students and medical residents from University of Washington, Washington State University, Eastern Washington University, and other colleges’ medicine, dental, and health sciences programs.
The hospital’s current training room has only enough space for a maximum of 16 people, Bradley says.
Training space in the educational services floor will increase the hospital’s capacity to accommodate medical and health trainees, she says.
“We can provide rotations for those people and enhance veteran health care in the long run,” she says.
Of other projects on the horizon, the largest is a $16 million boiler plant, which is in the initial design phase, Hahne says.
The plant will be located in a new 6,500-square-foot building that’s to be constructed on the west side of the campus.
Riverside Engineering PLLC, of Spokane, is designing the boiler plant project, which likely will go out for contractor bids in the fall.
Spokane VAMC also plans to build a previously announced $10 million, 25,000-square-foot primary care center that’s to be constructed between the main hospital and Assembly Street, which runs along the east edge of the campus.
Construction originally had been scheduled to begin this spring, but Hahne says the project has been delayed while VA security policy changes are being incorporated into the design.
Related Articles
Related Products


_c.webp?t=1763626051)
_web.webp?t=1764835652)

