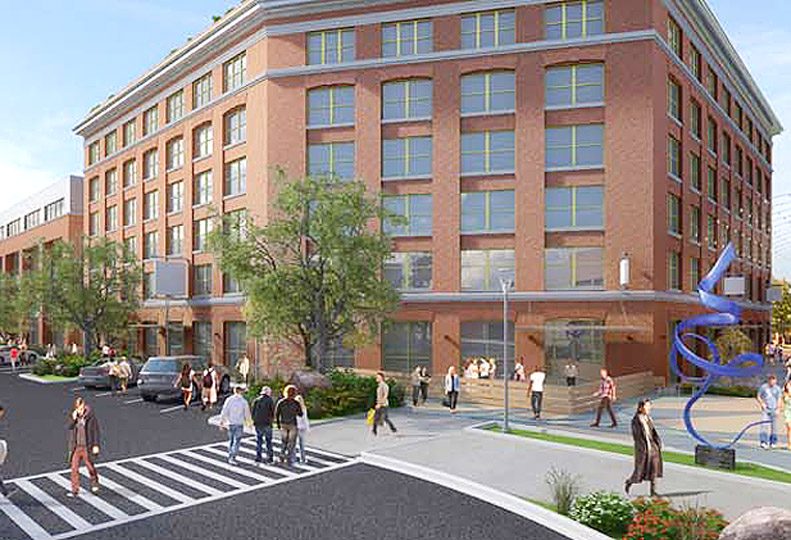
Home » Plans for Jensen-Byrd Building cast online
Plans for Jensen-Byrd Building cast online
Website airs new details in development strategy

June 16, 2016
Jensen Byrd Development LLC, the group that wants to redevelop the Jensen-Byrd building and surrounding properties, has launched a website that includes new details about the developer’s vision.
The jensenbyrd.com website describes the planned $45 million-plus development as a “300,000-square-foot hyper-mixed-use development” that would provide a vibrant link between the University District and Spokane’s central business district.
The development company is led by McKinstry Spokane LLC CEO Dean Allen and Seattle-based Trace Real Estate Services CEO Wally Trace.
Kim Pearman-Gillman, a McKinstry spokeswoman, says the intent of the website is increase communication between the developer and the community.
“We’re hoping to get more information out so people know what we’re thinking and can provide feedback,” she says. “It’s an important project for the community, and it’s important for us to test concepts.”
As currently envisioned, the six-story Jensen-Byrd building would have 40,000 square feet of main floor retail space, a 14,400-square-foot rooftop conference center, and 60,000 square feet of Class A office space.
Just west of the Jensen-Byrd building, the development team envisions a Class A office building that also would target medical and high-tech tenants.
As currently envisioned, the building, to be located near the northeast corner of Main Avenue and Pine Street, would have four stories with 83,000 square feet of office space.
On the east side of the Jensen-Byrd building, a 55,000-square-foot athletic-wellness center with 3,300 square feet of retail space would be constructed.
The website says the center would have state-of-the art conditioning and therapy equipment and would be open to the students and the general public.
Pearman-Gillman says the developers have demonstrated their commitment to the overall development with the recent purchase of the 9,200-square-foot triangular-shaped warehouse building at the southeast corner of Main Avenue and Pine Street, on the block just south of the Jensen-Byrd building.
The website suggests that that structure would be preserved as the Pacific Fruit & Produce building and would be transformed into a destination restaurant, retail, and entertainment center.
Jim Quigley, of Spokane-based commercial brokerage Kiemle & Hagood Co., and Joe Nichols, of Windermere /Manito LLC, negotiated the Pacific Fruit & Produce building transaction.
The website also shows a two-story parking structure with a total of 442 parking stalls, rather than an earlier envisioned four-story structure with a similar number of stalls.
The parking structure would be located on the north side of Martin Luther King Jr. Way, just west of the north landing for the separately planned $15.4 million pedestrian-oriented Gateway Bridge that’s scheduled to be completed in 2018.
The development also would integrate works of art in public settings. “Public art projects have a unique power to connect people of diverse ages, background, and perspectives,” the website says.
Wolfe Architectural Group PS, of Spokane, designed the development. Spokane-based Lydig Construction Inc., will be the general contractor, and McKinstry will be the mechanical and electrical contractor.
Through the website, the developers boldly state, “We anticipate delivering the Jensen-Byrd by the fall of 2018.”
Pearman-Gillman says the developers still are working on ground lease negotiations for the Washington-State University-owned Jensen-Byrd development site.
“WSU and the development team are working diligently to on pulling it together,” she says.
Though a recent WSU Spokane electronic newsletter provides a link to the new Jensen-Byrd Development website, WSU Spokane spokeswoman Terren Roloff declines to comment on the ground lease negotiations, except to say, “We want the developer to be successful.”
The website appears to bring the development into a finer focus than earlier development plans, however, Pearman-Gilman says the final plan is still dependent in tenant interest.
“We don’t have a final design yet,” she says. “It’s really about attracting tenants. At the end of the day, it doesn’t happen if we don’t have tenants.”
The leasing agent for the development, John J. Hillier, of SVN Cornerstone, says the website has started to generate new interest in the projects.
“The website just went live, and we’re going to start reaching out to various folks,” he says. “There’s a lot of excitement in trying to get this kicked off and going the right direction.”
Pearman-Gillman says the development team has a strong track record.
“You don’t have to go far down the road to see what we’ve done at McKinstry,” Pearman-Gillman says. “It’s all full.”
McKinstry in 2010 bought the former Spokane & Inland Empire Railroad Co. building, at 850 E. Spokane, for its Spokane operations and has made the 68,000-square-foot building the center of a technology campus.
The 107-year-old Jensen-Byrd Building, originally was occupied by the Marshall-Wells Hardware Co. Jensen-Byrd Co., a Spokane hardware distributor later doing business as Jensen Distribution Services, acquired the building in 1958. The nonprofit WSU Foundation bought the property in 2001 and transferred it to WSU in 2004.
The Jensen Byrd Development proposal is the third attempt at private development there since WSU acquired the building, the previous two attempts having failed before they got off the ground.
Latest News Real Estate & Construction Education & Talent
Related Articles
Related Products





