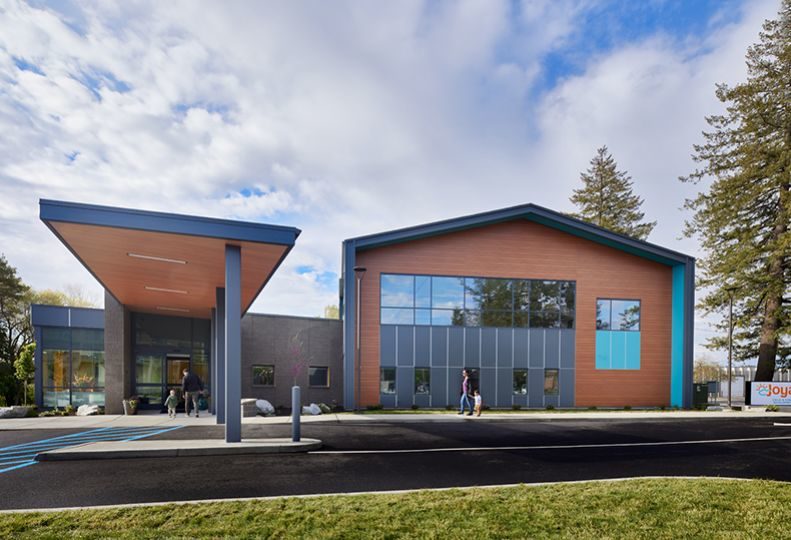
Home » New Joya facility custom designed to fit mission
New Joya facility custom designed to fit mission
Center accommodates specific needs of children, families nonprofit serves

July 14, 2022
For more than 60 years, Joya Child & Family Development adapted to its spaces, including a church basement and an old, surplus school building. But Joya now has a custom-designed facility that accommodates specific needs of children and families it serves.
This facility has been in the making since 2007. When an ideal parcel of land came on the market a few years ago at 1016 N. Superior, just east of Gonzaga University, Joya was able to set those plans into motion and make its dream facility a reality.
Joya provides physical, occupational, and speech therapy as well as special education services for children from birth to age 3 with developmental disabilities and delays. The new location, adjacent to the Spokane River in the University District, is ideal due to its centrality and proximity to two medical schools and four universities, allowing for ease of research access for students and professors who work with Joya.
The design and construction process was as unique as the outcome. Designed and built during the COVID pandemic, Joya came in on-time and below budget despite economic challenges and without compromising any program elements.
All team members were hands-on in the community-based endeavor.
The Spokane office of NAC Architecture designed the project, and Spokane-based Bouten Construction Inc. was the contractor.
Bouten and the project’s subcontractors donated time and materials to keep the cost under budget.
Joya’s budget was $18.5 million, including land, construction, and related expenses, says Joya executive director Colleen Fuchs.
“If we had waited even a month or two to begin, I don’t think we would have been able to complete this project with increased costs and supply shortages,” Fuchs says.
Joya moved into the new building in May from a former elementary school building it had leased at 2118 W. Garland.
“This is designed for our families and young children, and it just so beautifully meets their needs,” Fuchs says of the new facility. “From the minute you walk in the door, it’s welcoming, playful, and child friendly.”
First impressions are important. The new facility was designed to be visibly welcoming and inviting to the children, encouraging exploration, independence, and play. A variety of bright colors are used on both the exterior and interior to help create excitement for the children as they begin their journey. The residential form, garnered from a gabled roof and warm wood tones, serves both to give visitors the impression of home, while also relating to the adjacent residential neighborhood.
The lobby features many tactile surfaces, bright colors, and integrated motor-skills activities, as well as a feature window for viewing the indoor play therapy area. Older siblings can sit at countertops with power for tablets, or they can read books in the built-in cubby spaces.
Key staff offices are near the lobby, so Joya can welcome new families and visitors to begin exploring opportunities for their child’s specific needs.
Outside the main group therapy room is an observation area, which allows families to view and learn as their children receive therapy in preschool groups integrated with peer models.
At the heart of the facility is a 10,000-square-foot outdoor play area, which includes a sensory path and garden, tactile walls and panels, musical instruments, and a variety of play equipment and structures for kids to develop their gross motor skills. This play area is centrally located, making it highly visible from inside the building as glass surrounds the circulation corridors with direct views to witness therapeutic activities as kids develop and grow their skills.
Upon viewing the new facility, a parent of a 17-year-old Joya graduate says, “I love how accessible the whole facility is. (It has) better and safer parking on the outside, then once you get inside, the wide hallways are perfect for wheelchairs and scooters, and the playground is so fun and easy to get to.”
The Joya facility is designed to accommodate a variety of therapy capabilities for all types of needs. Program spaces consist of specialized rooms, where therapists work with children and caregivers on a variety of skills, including fine motor and gross motor skills, speech, language and feeding therapy, social engagement, cognitive therapy, art exploration, sensory integration, music, toileting, dressing, and emotional regulation.
The 42,000-square-foot building is in the process of Leadership in Energy & Environmental Design Silver certification and includes 10,000 square feet of space to accommodate expansion.
Adam Rouns is an architect and senior associate at the Spokane office of NAC Architecture.
Latest News Up Close Real Estate & Construction
Related Articles
Related Products



