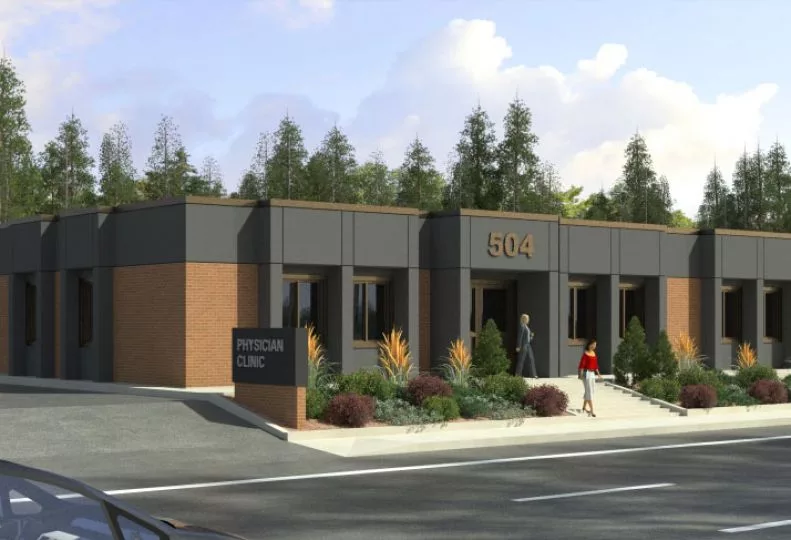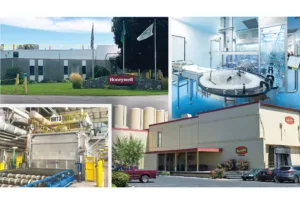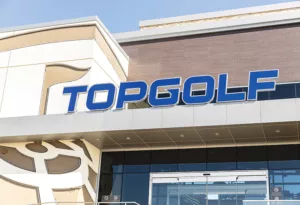Investor group buys building on East Second Avenue
Company plans to remodel, possibly expand structure

A partnership named 504 East Second Partners LLC has bought a single-story, 6,000-square-foot building at the southeast corner of Second Avenue and Sherman Street and plans to renovate it and possibly expand it to accommodate one or more tenants.
“We’re in conversation with a couple of potential tenants to take over the entire space. It’s a nice, visible corner,” says Mark D’Agostino, one of the investors in the company and president of Meridian Construction Inc., of Spokane Valley.
D’Agostino says 504 East Second Partners bought the 45-year-old building for $600,000 from the Stewart Family Trust, of Seattle. Kevin Edwards, of Hawkins Edwards Inc., of Spokane, handled the transaction, and also handled the relocation of the former tenant there, New Horizon Counseling Services, to a new space at 701 E. Third.
D’Agostino says the investor group was interested in the structure partly because of other real estate activity occurring in the area. He also notes the potential for more such activity after a planned $15.4 million pedestrian bridge is completed that will span Martin Luther King Jr. Way and the BNSF Railway Co. tracks, providing a connection between the East Sprague neighborhood and the Riverpoint campus.
He says the building at Second and Sherman has an open floor plan, 10-foot ceiling heights, and an asphalt parking lot with 25 parking stalls, as well as an additional gravel parking lot to the east. The building has the capability to be expanded to the south by about 4,500 square feet, which would give it a total of 10,500 square feet of space, he says.
A conceptual plan shows the expanded complex eventually taking up the entire northern half of the block between Sherman and Sheridan streets and Second and Third avenues, with a 50-stall parking lot taking up the entire eastern portion of that property. Expansion of the parking lot eastward all of the way to Sheridan would require demolition of two smaller, older structures currently located there.
Expanding the building to the south would require removing a partially covered space there that had been used as a play area and is surrounded by a chain-link fence, D’Agostino says.
He says the building is well suited for medical, dental, and professional uses. The interior space is divided such that the building could accommodate separate tenants, with one using a main entrance on the north side and the other using a main entrance on the south, he says.
He adds that 504 East Second Partners is open to having a tenant as a professional partner in the property.
A conceptual rendering shows the brick-and-masonry structure, after the renovation, sporting an updated paint scheme and some fresh landscaping. Old landscaping that had dominated the perimeter around the building already has been removed.
D’Agostino says significant interior improvements won’t begin until a tenant or tenants are secured, so that their space design needs can be accommodated.
Related Articles
Related Products

_c.webp?t=1763626051)

_web.webp?t=1764835652)
