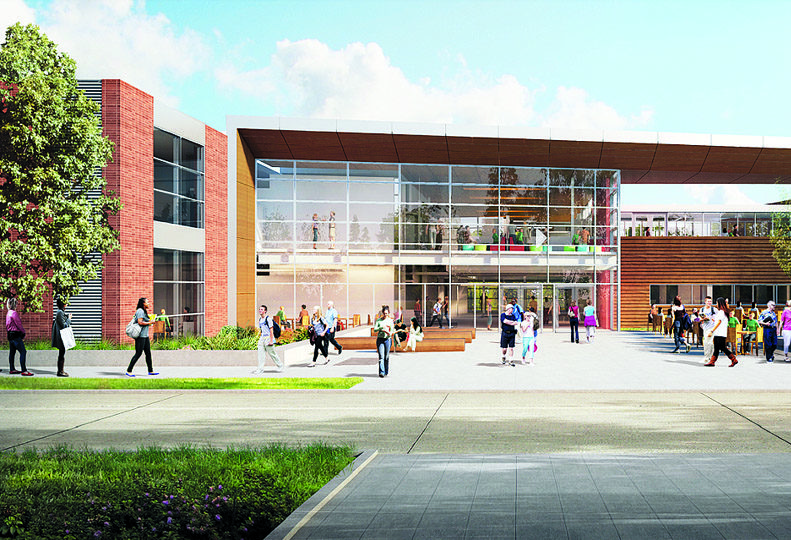Leone & Keeble wins big contract for EWU project
Work on $31 million job slated to start this week

Eastern Washington University has awarded Spokane contractor Leone & Keeble Inc. a $31 million contract to renovate and expand the Pence Union Building.
Work there is scheduled to start this week, says Troy Bester, the university’s senior project manager.
The PUB project will include renovating the 120,000-square-foot building and constructing a 4,000-square-foot addition at 516 N. Ninth, in the north-central section of EWU’s Cheney campus, Bester says.
The project will expand dining options, increase space for student organizations and their activities, and improve student and visitor access.
The university accepted Leone & Keeble’s bid after putting the project out for a second round of bids. The contractor edged out the only other bidder, Lydig Construction Inc., which had submitted a $31.7 million bid.
Lydig was the only bidder in the first call for bids in June, with a bid of $33.9 million. The university determined the bid was over budget and put out the second call for bids in August.
Bester says the PUB project design hadn’t changed much between the call for bids, except the project now will be completed in one phase to shorten construction time and reduce costs.
The project originally had been planned as a two-phase project, which would have allowed portions of the building to remain open during construction.
Under a single-phase project, Baldy’s dining facility, which currently serves a daily average of 2,000 guests, will close for the duration of the project at the end of the quarter, and the campus bookstore will move north across Elm Street to temporary quarters in Louise Anderson Hall.
Students have other campus dining venues to choose from, although they likely will be busier when Baldy’s goes on hiatus, Bester says, adding, “It’s going to be painful for everybody as far as people having to move around.”
The project is expected to be completed in 20 months.
A two-phase project would have taken about to two years to complete, Bester says.
Chicago-based design company Perkins+Will is providing architectural and engineering services through its Seattle office, and MW Consulting Engineers PS, of Spokane, is the major subcontractor on the mechanical, electrical, and plumbing portions of the design.
Once complete, the three-story complex will include a new main-floor entrance providing visibility through the Arevalo Mall to many activities and programs in the building, according to EWU’s description of the PUB on is project web page.
The main floor also will have retail dining locations, a large atrium with a lounge area, and pre-function space for the redesigned and expanded multipurpose room.
The second floor will include a pedestrian-friendly north building entrance, a redesigned commuter lounge, a game room, an updated convenience store with dining and to-go food options, and an open lounge overlooking Arevalo Mall.
Student-government offices and meeting rooms also will occupy portions of the second floor.
The third floor of the PUB will provide space for student clubs and organizations, a career services center, an inclusive pride center, a multicultural center, and a student life center.
The third floor also will have a computer and media lab, meeting rooms, and a “green roof” focusing on environmental sustainability and featuring a living display of drought-resistant plants.
The PUB was built in 1968 and last expanded in 1994.
Related Articles
Related Products
Related Events





