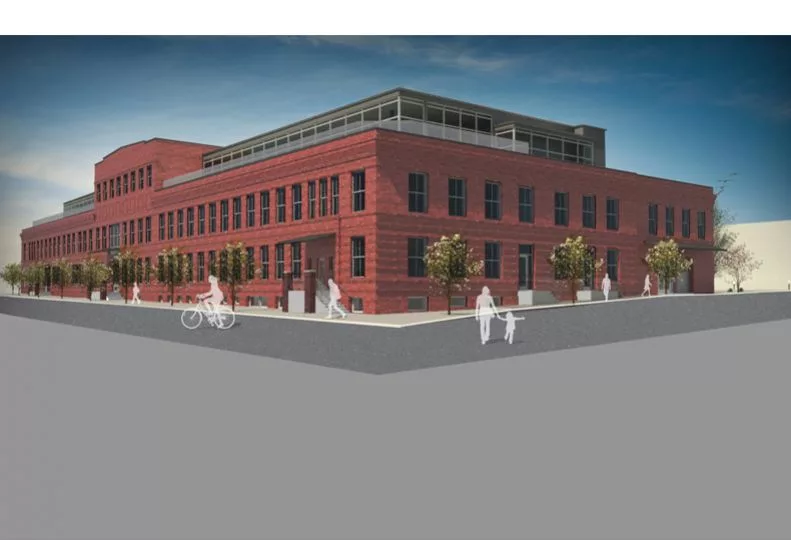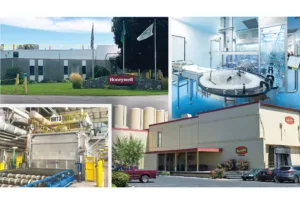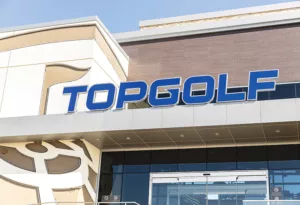Wonder Bread building development plans rise
$12 million rehab project features market, offices

A real estate development group plans to expand and convert the former Wonder Bread bakery building at 821 W. Mallon into a three-story office building with a ground-floor artisan food market.
Denver attorney Peter Mounsey says he’s hopeful work on the $12 million project will begin this spring.
“We’re expecting the project to be done by summer of 2018,” he says. “There’s a potential for partial occupancy even before that.”
Mounsey heads the development group Wonder Spokane LLC, which bought the property just south of Spokane Veterans Memorial Arena in September for $3 million, state tax records show.
The project tentatively is titled Wonder Adaptive Reuse in a predevelopment application recently submitted to the city of Spokane to begin the city’s planning process.
The Wonder parcel takes up three-fourths of the block bordered on the north and south by Mallon and Broadway avenues, and on the east and west by Post and Lincoln streets.
A building occupied by David’s Pizza in the northeast quarter of the block isn’t part of the project.
Mounsey says the north-facing part of the former Wonder Bread building will be an artisan food market.
“We’re still laying it out,” Mounsey says, of the market concept, adding that it’s currently envisioned with about 10 tenants.
Mounsey says the project will include extending the second and third floors with additions on the west end of the building, and constructing another third-floor addition on the east end of the building.
The second-story addition will replace part of the building that burned in 1947 and was never rebuilt, Mounsey says. It will be reconstructed to carry out the architectural style of the main building, he says.
The third-floor additions, however, will be more modern, featuring extensive use of glass to take advantage of surrounding views, he says.
“The views of the city are terrific,” he says, adding that the view of the river just to the southeast always will be unobstructed, because a portion of Riverfront Park lies in the neighboring block in that direction.
The third-floor additions also each will have outdoor patios, he says.
When completed, the building will have a total of 67,300 square feet of space including a 28,200-square-foot basement, preliminary site plans for the project show.
Mounsey says Wonder Spokane also plans to construct a parking garage on the north side of the parcel.
“It’s probably going to have one level below ground and three to four above with plus or minus 250 parking spaces,” he says.
The parking structure will have pedestrian access into a central atrium that will connect to the market, he says.
Wonder Spokane has assembled a Spokane-based team to work on the Wonder Adaptive Reuse project.
Yost Gallagher Construction is the contractor on the project, and Wolfe Architectural Group PS designed it. GLR Engineers is the structural engineer, and the Spokane office of Seattle-based Parametrix is the civil engineer.
Mounsey says it will be a challenge to bring the building back up to code.
“While there’s brick to repair and broken windows and a lot of things that need to be done to upgrade the building, the bones of it are quite good,” Mounsey says. “Engineering told us it was certainly built to last.”
Mounsey says Wonder Spokane will seek local historic designation for the building.
The original section of the building was constructed in 1909 and was expanded in 1918 and 1921, Spokane County Assessor’s records show.
Related Articles
Related Products


_c.webp?t=1763626051)
_web.webp?t=1764835652)

