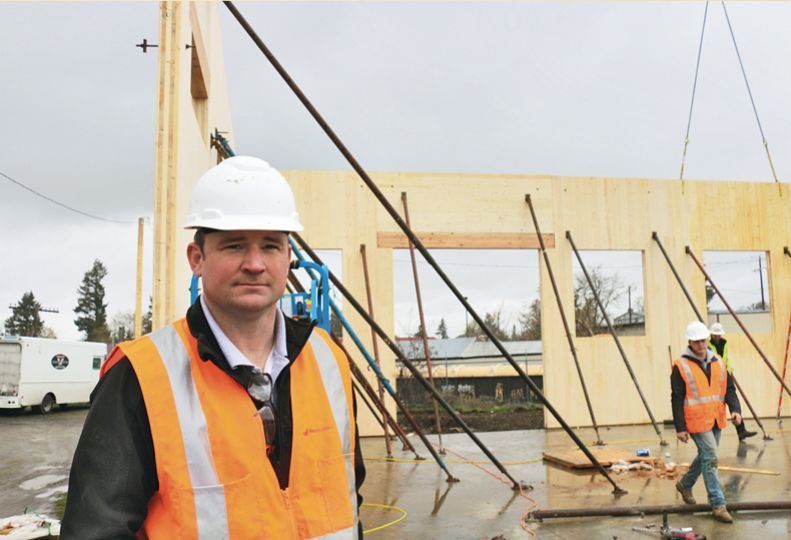
Home » Pioneering a new building system
Pioneering a new building system
Sustainable timber panels also accelerate construction

April 27, 2017
A new fitness gym under construction at 711 N. Helena is the first project to be erected here using load-bearing cross-laminated timber wall panels, claims Mike Bradley, a project manager for Spokane contractor Beacon Builders LLC.
The panels are being erected as exterior walls for a new $967,000 CrossFit Duratus fitness gym, which will have 9,800 square feet of floor space.
CLT panels are solid engineered-wood panels that are designed to have a high strength-to-weight ratio. The panels are made from multiple layers of kiln-dried lumber with each layer stacked in alternating directions and pressed and glued together.
CrossFit Duratus owner Kevin Longmeier, of Spokane, says he will own the building Beacon Builders is erecting at the northwest corner of Springfield Avenue and Helena Street, and CrossFit Duratus will occupy about 7,800 square feet of space in it.
“The building also will have 2,000 square feet leasable space,” Longmeier says. “We’re still looking for a tenant.”
CrossFit Duratus currently occupies about 3,500 square feet of leased space in the Cornerstone building at 1303 N. Washington, where Longmeier opened the membership gym in 2013.
CrossFit Duratus has eight employees.
“I think we’ll grow quite a bit,” he says. “Some employees are part time and I think they will add hours. It’s likely we’ll add employees as well.”
Longmeier says he liked the CLT option because it seemed most ecofriendly.
He says the wood finish also is aesthetically pleasing.
“I think it’s going to look really beautiful,” he says. “As a small business owner, my role is to create things that make the community better.”
Bradley says the panels don’t require interior wall coverings for those who like the look of wood.
“We’re just going to stain it and put on a clear coat to protect it,” he says.
Additional insulation will be installed on the exterior of the building with 2 inches of rigid foam siding.
Another selling point for CLT is that it speeds up construction compared with conventional construction.
“These panels are quick to put up,” Bradley says.
The CrossFit Duratus structure started to take shape on the first day of CLT panel installation last week as Beacon Builders erected a significant portion of two walls at the northeast corner of the structure.
“When we hit our stride. It goes really fast,” he says.
The entire project is scheduled to be completed in about two months.
Bradley says CLT panels have been used in construction in Europe since the 1970s, but they’re just starting to catch on in West Coast construction, especially in Oregon and Western Washington.
Each five-layer CLT panel on the CrossFit Duratus project is nearly 7 inches thick, 10 feet wide, and up to 25 feet tall.
The panels were custom made with window and door openings per design specifications for CrossFit Duratus.
Sayler, Owens, Kerr Inc., of Sandpoint, designed the project, and GLR Engineers PLLC, of Spokane, is providing engineering services.
Bradley says his primary interests in CLT were that it was price competitive, esthetically pleasing, and faster to erect than other building methods.
He also asserts that CLT production is more sustainable than some other methods of lumber production, because CLT is made up of boards milled from small-diameter timber.
“We can take all that small stuff and make big buildings out of it,” he says.
Bradley says Beacon Builders sourced the panels for the CrossFit Duratus project from a Canadian producer, although some U.S. lumber mills also have started to make CLT panels or are planning to produce them.
The nearest U.S. CLT producer is in Whitefish, Mont., he says.
Vaagen Bros. Lumber Inc. plans to install a CLT press in Colville, Bradley says.
“Hopefully, it will be online for our next CLT project,” he says. “It makes sense, putting mill towns back to work, thinning out all that small timber that causes fires and beetle infestations.”
Bradley says Beacon Builders has conducted feasibility studies for three potential projects on the drawing boards for 2018 that would incorporate CLT panels.
“Where this really shines is in midrise floor plates,” he says. “I think it would be cheaper and faster than concrete or steel.”
A floor slab made with structural CLT panels is half the weight of a comparable deck supported by concrete and steel, he says.
In one of the contractor’s feasibility studies, Beacon Builders is looking into using CLT panels to add floors to a midrise building in Spokane.
“They want to take an existing building and go higher, but can’t with concrete and steel, because the existing foundation would have to be shored up,” Bradley says. “This CLT is lighter, and it’s allowed by code for midrise and even high-rise construction. One project in Canada has 18 stories using CLT floor plates.”
He says CLT also is ideal for resort construction or in remote areas with short building seasons, where speed of construction is a primary concern.
Conventional wood-framed construction is still less expensive than CLT in many cases, Bradley says, adding however, “As more mills come online, I imagine CLT will become the most cost-effective method of building.”
Latest News Special Report Real Estate & Construction
Related Articles
Related Products




