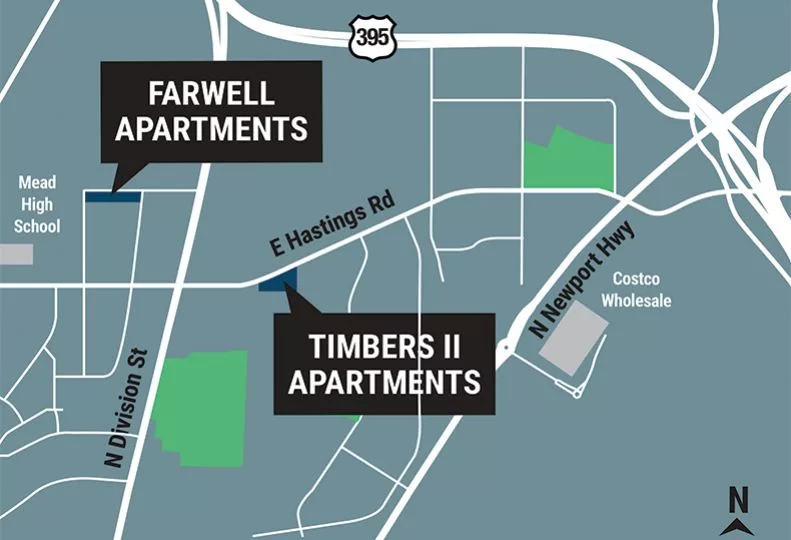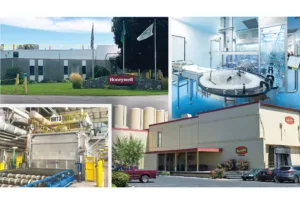Two apartment projects planned in Spokane
156 units proposed in separate complexes valued at $18.3M total

Two separate multifamily residential complexes near Mead High School will add 156 apartment units valued at $18.3 million in North Spokane, according to application information on file with Spokane County.
Spokane County has issued a building permit to Spokane home builder Harley C. Douglass Inc. for a development called Timbers II Apartments, an 84-unit apartment complex on 3.3 acres of land, at 724 E. Hastings Road, permit application information shows.
Timbers II Apartments will have three apartment buildings with a total estimated construction value of $12.3 million. The complex will include a 42-unit building valued at $6.2 million, a 28-unit building valued at $4 million, and a $2 million, 14-unit structure.
The development’s three structures each will have four stories, and the complex’s total building footprint is about 134,700 square feet.
About 186 parking stalls are envisioned to accommodate residents and guests at the property, according to a preliminary site plan.
A representative of Harley C. Douglass Inc. couldn’t be reached immediately for comment.
About a half-mile west of that development site, another complex, dubbed the Farwell Apartments, is proposed at 102 E. Farwell Road, between Ruby and Mayfair roads, west of Mead High School, preliminary application information on file with Spokane County shows.
Farwell Apartments has a $6 million estimated construction value.
The development will have a total of 72 units in three buildings and about 147 parking stalls, a bike rack, and conduits for a future electric vehicle parking stall and charging station, according to the application.
Environmental documents show construction is to begin this fall.
The development site is owned by Farwell Properties LLC, a Spokane-based property management company, Spokane County Assessor’s Office records show.
A representative of Farwell Properties declines to comment on the project.
The site previously was occupied by three single-family homes on separate lots that will be demolished to make way for the apartments. The property is surrounded by vacant land to the north and single-family homes to the south, east, and west.
In early June, Spokane Valley-based Whipple Consulting Engineers Inc. applied for a commercial grading permit for site work. The application was under review as of last week.
Spokane Valley-based Mercier Architecture & Planning prepared the preliminary site plan for the apartment complex. A contractor hasn’t been selected yet, according to application information.
Related Articles
Related Products


_c.webp?t=1763626051)
_web.webp?t=1764835652)

