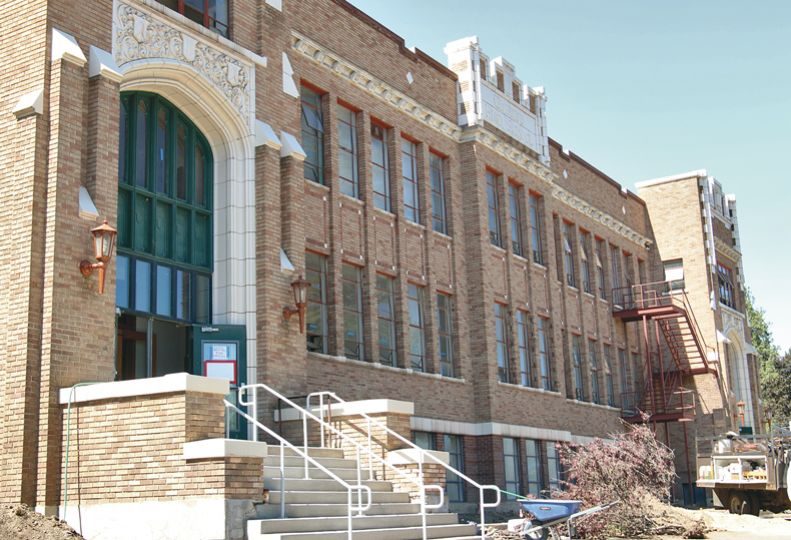
Home » Old Cheney High School converting to apartments
Old Cheney High School converting to apartments
Historic structure will have 36 units for EWU students

July 20, 2017
Seattle-based developers are repurposing the old Cheney High School building as rental housing, targeting Eastern Washington University students.
The three-story building, at 520 Fourth in Cheney, near the eastern edge of the EWU Campus, will have 36 apartments ranging from studio to four-bedroom units, says Scott Shapiro of Eagle Rock Ventures LLC, which is partnering with Eastmark Capital Group LLC on the project named School House Lofts.
Shapiro is based in Seattle, although he’s familiar with Spokane, having grown up on the South Hill and attended schools here, he says.
Yost Gallagher Construction, of Spokane, is the contractor on the project, and MMEC Architecture & Interiors, of Spokane, designed it.
The project is expected to be completed in late August.
Shapiro declines to disclose the project cost, although he says it’s on the order of several million dollars.
State real estate tax records show School House Lofts LLC, an affiliate of the development companies, acquired the building for $1.2 million last November.
The developers have listed the brick-and-terra cotta building on the National Register of Historic Places to take advantage of tax incentives, Shapiro says.
Neil Muehlhausen, Yost Gallagher’s manager on the project, says workers are preserving and restoring original ornamental molding, stairways, windows, hardwood floors, and other finishes as much as possible in the interior common areas.
Part of a theater with rows of seating is being maintained as a study and presentation area, Muehlhausen says.
Half of the old gym is being retained—replete with floor markings—as a common-use area with a walk-around balcony level, he says.
Even some the school lockers and old cast iron heating-system radiators will remain although they’ll be nonfunctional, Muehlhausen says.
The building also will have up-to-date amenities and comforts, he says, adding that the project includes installing high-efficiency mechanical systems, a new elevator, and modern appliances.
Shapiro says each unit will be fully furnished, and School House Lofts will have secured access.
NAI Black will manage the property and currently is developing a rent schedule for the units, he says.
Rent will include all utilities, including dedicated wireless access point for high-speed Wi-Fi in each unit.
Four of the units are designed to meet Americans with Disabilities Act guidelines, he says.
A history of the structure, which is posted on the Cheney Museum website, says the old high school was constructed in 1929, with bricks salvaged from a school building that preceded it.
The school had 12 classrooms wired for radio and outfitted with modern equipment. It also had labs for science, biology, home economics, and arts.
A third-floor auditorium had seating for 750 with an additional 500 seats available by opening sliding doors to a study hall.
The gym had folding bleachers that could seat up to 1,000 spectators.
The high school operated until 1967, when it was renamed Fisher Junior High School. After a new junior high school was built in 1977, the building continued to be used for administrative offices and district functions until 2015.
Latest News Special Report Real Estate & Construction
Related Articles
Related Products





![Brad head shot[1] web](https://www.spokanejournal.com/ext/resources/2025/03/10/thumb/Brad-Head-Shot[1]_web.jpg?1741642753)