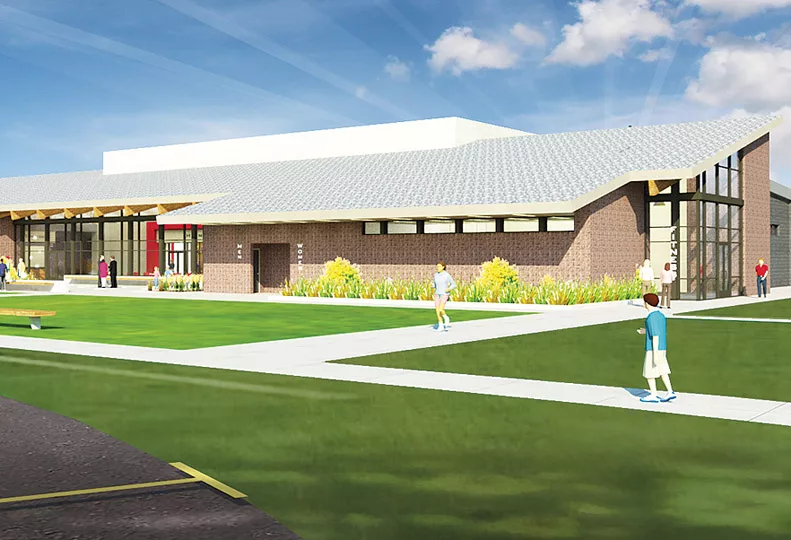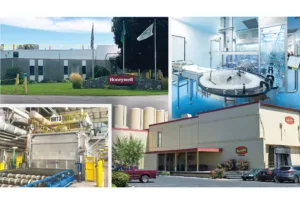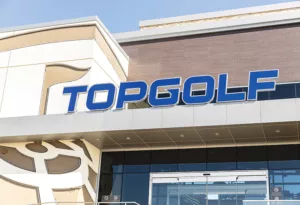$16.3 million in school work starts in Spangle
Graham named contractor for expansion, renovation

Construction is underway on a multiphase, $16.3 million expansion and renovation project at the Liberty School District school complex in Spangle, about 20 miles south of Spokane.
The project will be constructed in four phases with completion of the final phase in September 2018, says Kyle Rydell, Liberty School District superintendent.
The Spokane office of Graham Construction & Management Inc. is the contractor on the project, and ALSC Architects PS, of Spokane, designed it. The Spokane office of Coffman Engineers Inc. is providing engineering services for the project.
The Liberty School District has two main school buildings—Liberty High School and Liberty Elementary and Junior High School—which are adjacent to each other west of the junction of east Spangle-Waverly Road and south North Pine Creek Road.
The first phase will include renovations in the classroom wing of the high school.
A primary part of the project is to bring the facilities up to current energy standards, Rydell says.
“Our mechanical engineer is saying there will be about a 40 percent improvement in regard to efficiencies compared with ’60s-era equipment,” he says, adding, “Classrooms will have 21st century upgrades with regard to technology.”
The first phase is scheduled to be completed in October.
Site work has started for the second phase, which will include constructing a 25,000-square-foot addition that will feature a new gym with lockers, a wrestling room, and fitness facilities, Rydell says.
The current high school gym and weight-training area are undersized for the school’s physical education activities, and the elementary and junior high school gym is inadequate as a backup for the high school.
“The community needs a third gym to house events that occur out here,” Rydell says.
The second phase of the project is scheduled to be completed next May.
The first and second phases also will include some upgrades to windows, restrooms, locker rooms, and common areas at the elementary and junior high school.
The third phase will include renovating a separate vocational shop building on the east side of the high school building campus, Rydell says.
The shop phase, which will include modernizing mechanical and electrical systems, will begin in May 2018 and will be completed the following August, he says.
In the final phase, which will start in June 2018, the old high school gym, cafeteria, and old locker rooms will be renovated, Rydell says.
Other campuswide improvements will include expanded parking, new campus lighting, and relocating the running track to separate it from the baseball field.
The project is being funded through $12.2 million in voter-approved bonds and $4.1 million in state funding.
Related Articles
Related Products


_c.webp?t=1763626051)
_web.webp?t=1764835652)

