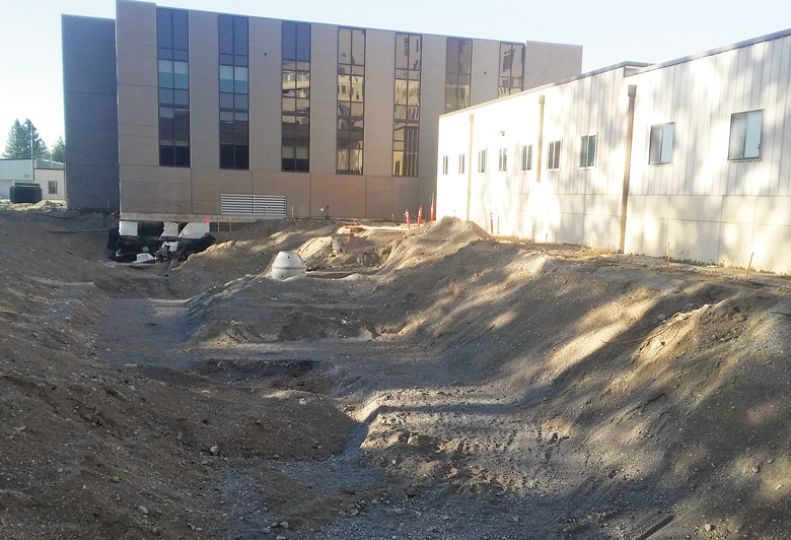
Home » Spokane VA hospital halts behavioral health project
Spokane VA hospital halts behavioral health project
Site work puts building cost over its $8 million budget

August 17, 2017
Mann-Grandstaff Veterans Affairs Medical Center, in northwest Spokane, has halted a nearly $8 million Intensive Outpatient Mental Health and Education Building project, citing unforeseen costs in site work.
The project site is on the northwest portion of the 38-acre Spokane VAMC campus, at 4815 N. Assembly.
While excavation to make room for the project’s basement and foundation was under way, “It was determined soils under the construction site were dissimilar with soils found in immediately adjacent construction sites,” says Bret Bowers, Spokane VAMC public affairs officer in an emailed response to a Journal of Business inquiry.
The cost to redesign the project would put it over budget, Bowers says in the email.
“Working with our contracted design team, we determined the cost to re-accomplish the design for the foundation, and costs to remediate the soil would force the funded cost over the legal limit,” he says. “Once we determined we could not legally proceed with the project, it was stopped.”
The Spokane VAMC is reassessing options to restart the project, including finding a more suitable construction site, and seeking an increase in the allowable costs, Bowers says.
Until then, Spokane VAMC plans fill in the excavated area. “We are currently working toward refilling and capping the site until a determination is made on the future location” for the building, he says.
The VAMC started work on the project earlier this year with Povolny Group Inc., of West St. Paul, Minn., as the contractor.
The project was to include a 20,000-square-foot building with two above-ground stories and a basement.
The plans called for expanded VAMC educational services to occupy the ground floor of the building and for behavioral health services to occupy the second floor. An auditorium was planned in the basement.
KMA Inc. Architects, of Seattle, designed the project.
When the project was announced, VAMC staff said it would provide space to expand psychiatry residency training and would provide space for growing training programs involving students and medical residents from the University of Washington, Washington State University, and other medicine, dental, and health services programs.
Bowers says other projects planned on the campus, as reported previously in the Journal, are on track.
Those projects include a $16 million boiler plant upgrade, a new $10 million primary care clinic, and a $1 million computed-tomography unit expansion.
Bowers says the boiler-project construction is scheduled to start next year. It will include a 6,500-square-foot building to be constructed on the west side of the campus.
Riverside Engineering PLLC, of Spokane, is designing the boiler plant project.
The primary care clinic likely will be constructed in 2019, Bowers says. It will include a 25,000-square-foot building designed to accommodate the VA’s patient-aligned, care-team focus to provide more efficient and immediate patient care. The VA is implementing the PACT concept at all of its medical centers and clinics.
Spokane-based Blue Room Architecture & Design PS, is designing the clinic project.
VAMC representatives couldn’t be reached immediately earlier this week for further comment.
Latest News Real Estate & Construction Health Care
Related Articles
Related Products





