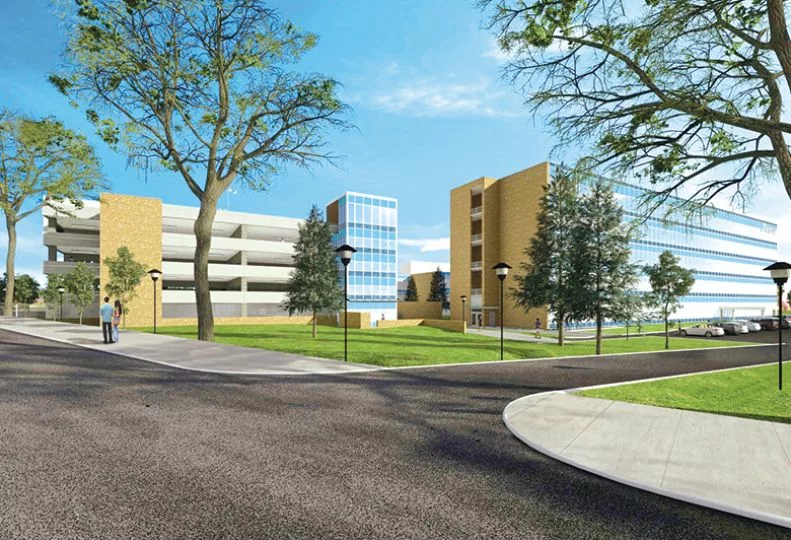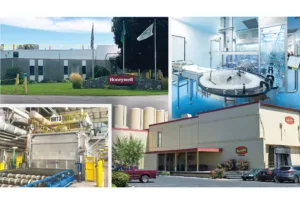Avista plans $12 million parking garage at its Spokane headquarters
Five Spokane-area facility projects total $64.6 million

Spokane-based Avista Corp. plans to construct a new $12 million parking garage at its corporate campus at 1411 E. Mission, says Anna Scarlett, director of shared services.
The parking garage joins four other projects planned or under construction. In all, the five projects have a combined value of $64.6 million.
The five projects are part of the second phase of Avista’s campus restructuring plan, says Scarlett.
The 34,000-square-foot garage, as envisioned, will hold 500 parking spaces. In June 2016, Avista found roughly 1,300 workers reported to its headquarters on a given day. That number includes contractors and “anybody that might be on campus,” she says.
The main campus only has 820 official parking spots, including those reserved for visitors and people with disabilities. That leaves more than 450 workers seeking other parking locations, she says. Because of insufficient campus parking, employees often need to park in surrounding residential areas and across nearby railroad tracks to get to work, she says.
The utilities company explored several options to alleviate the problem before settling on a parking garage, she says.
“Our analysis showed from a cost perspective, a safety perspective, and for efficiency purposes, that it really made the most sense to put in a parking garage,” says Scarlett. “It’s something we’ve been talking about and thinking about for a number of years now.”
Permits are expected to be issued in January for that project. Construction is projected to begin May 2018 and end in the first quarter of 2019, she says. Wolfe Architectural Group PS, of Spokane, is the architect.
Along with the parking garage, Avista is erecting a new $10.3 million fleet operations building at the north end of the campus, says Scarlett.
The site for the new fleet operations center recently has been cleared and prepared for development. The parking garage will be near the site currently occupied by the fleet operations building, she says.
The current fleet building was constructed in 1958, and the bays are too small to perform fleet maintenance on-site, she says.
“Our trucks literally do not fit,” Scarlett says.
The fleet consists of 800 trucks, 86 of which are fueled by compressed natural gas, she says.
The new building will include new lifts to work on heavier vehicles and a wash bay nearby.
Right now, the fleet operations building occupies space in the middle of employee parking. Moving the fleet operations building to another part of the main campus will enhance fleet operations and employee safety and efficiency, she says.
“It’s about optimizing flow and space use,” says Scarlett.
Construction on that project began in September and is expected to be completed in the first quarter of next year, she says. Bernardo|Wills Architects PC, of Spokane, and Lydig Construction Inc., of Spokane Valley, are the architect and contractor on the project, respectively.
Beyond projects at its headquarters, Avista will demolish its 1956 service center and construct a new one, valued at $22 million, at 2406 N. Dollar Road, in Spokane Valley, says Scarlett.
The new service center will occupy 88,000 square feet, which is four times the size of the current facility. The edifice will include a wash bay and covered canopy for service vehicles. The new center will be at the same property but in a different location. When the center is built enough that Avista can move into the new building, the old one will be demolished, says Scarlett.
Scarlett says 70 field crew employees will be based at the site.
The space also will allow more material and supply storage, she says. Crews won’t have to get materials from the main campus as often, which will result in faster response times, she asserts.
Construction began last year and is expected to be completed in the third quarter of 2019. ZBA Architecture PS, of Spokane, is the architect. Murphy Brothers Inc. and Garco Construction Inc., both of Spokane, are the contractors.
In Deer Park, Avista plans to build a $6.5 million, 24,000-square-foot new service center that will be located on a now-vacant 10-acre lot at 2301 E. Sixth, on the town’s east edge.
“The facility really focuses on storm restoration and outages,” says Scarlett.
The structure will replace the existing Deer Park facility, which was built in 1971, at 200 E. A, in the Deer Park city center, she says.
Like the Dollar Road Service Center, Scarlett says updating the Deer Park location will result in faster field crew response time, particularly during outages. It also will result in better electric and gas operations reliability and improve customer safety, particularly in situations like electric outages. The center also will accommodate future growth in that area, she says.
Construction is expected to begin by year-end and be completed in the fourth quarter of 2018. Avista will host a groundbreaking ceremony for that project on Wednesday, Nov. 29, Scarlett says. ZBA Architecture also is the architect on that project, and Baker Construction & Development Inc., of Spokane, is the contractor.
In a project a few blocks west of downtown, Avista is constructing a $13.8 million, 32,000-square-foot operations building at 1804 W. Fifth, adjacent to the old AAA of Spokane building. The operations building will consolidate its now-scattered amenities in that area into an integrated campus, says Scarlett.
The new building will include material supply and storage spaces, welding shops, overhead cranes, and parking for service vehicles.
The company plans to relocate its downtown Spokane network group to the new building from the historic Post Street Annex, 331 N. Post, she says.
Because the Post Street building is a historic structure, Avista’s ability to renovate or update the building to meet its needs there is limited, she says. Avista will still own the Post Street Annex but currently doesn’t have future plans for the location, aside from the existing substation.
Avista also will integrate into the new campus the old AAA of Spokane building and the former Swamp Tavern building, at 1904 W. Fifth. David Vowels, communications specialist with Avista, says the company plans to demolish the latter.
Scarlett says, a future electrical substation is slated for the downtown area as well, but there’s no immediate plans for construction, she says.
Through the consolidation, the company contends it will save financially on leased space, which will result in annual savings of about $220,000.
Construction is expected to be completed by year-end, she says. ZBA Architecture and Garco Construction are the main architect and contractor, respectively.
While the projects are part of the second phase of Avista’s campus repurposing plan, the first phase also saw a number of developments. They included adding parking lots across the Mission campus, a new warehouse and storage material yard, an investment recovery building, and a waste and asset recovery building, she says.
It also involved rerouting North Crescent Road to surround Avista’s main campus instead of the street cutting through the campus, Scarlett says.
As for its headquarters building, Avista finished all intended renovations at the end of 2016, she says.
Scarlett says Canadian company Hydro One’s planned acquisition of Avista doesn’t have any foreseeable deterrents on the company’s facilities restructuring plan.
“At this point, there’s no expected impact,” she says.
As earlier reported in the Journal, Avista announced Hydro One’s $5.3 billion acquisition plan on July 19. The purchase is to be completed next year.
Avista was established in 1889 as Washington Water Power Co.
Related Articles
Related Products



_web.webp?t=1764835652)
