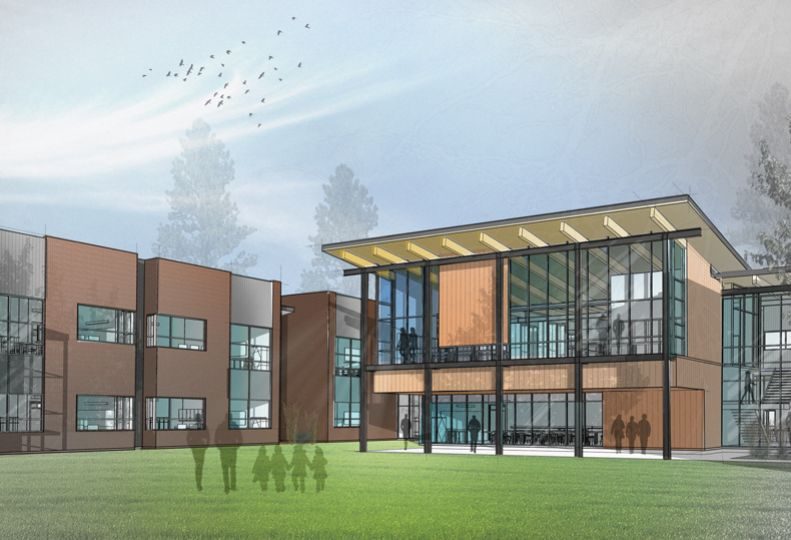
Home » T.W. Clark, Ginno pegged for new school projects
T.W. Clark, Ginno pegged for new school projects
$20.7 million Linwood project to replace school

March 15, 2018
Several Spokane-area school and education districts are moving forward with major construction projects, with some multimillion-dollar contracts recently awarded, some about to be awarded, and others out for bid.
In the Spokane school district, T.W. Clark Construction LLC, of Spokane Valley, has been awarded the $20.7 million Linwood Elementary School replacement project contract, says Mark Anderson, associated superintendent for the district.
The project entails a complete replacement of the existing school at 906 W. Weile by building a new, 75,000 two-story school on the current playground, says Anderson. Once students move into the new facility, the old school will be demolished, and a new playground will be developed there. New parking will also be added.
The new facility is expected to open in fall 2019. School will be in session during the construction process, he says.
Integrus Architecture PS, of Spokane, is the architect on that project.
Rob Roettger, superintendent of Cheney School District, says as of March 12, Leone & Keeble Inc., of Spokane, is the apparent low bidder, with a $2.4 million bid, for a Betz Elementary School project. That project includes adding seven classrooms and a secure entryway. ALSC Architects PS, of Spokane, is the designer.
Roettger says the school board was expected to approve the contract at its meeting on Wednesday, March 14.
Bid opening for an addition to Sunset Elementary School, at 12824 W. 12th, in Airway Heights, is scheduled for today, March 15. That project will include 10 additional classrooms, a new gym, site work, and enhancing the entryway’s security of the building, he says. ALSC Architects is the designer.
Separately, construction on Cheney High School is expected to start in late summer, he says. Lydig Construction Inc., of Spokane Valley, is the general contractor/construction manager on that project, which currently is estimated to cost about $29 million. The project will include adding 17 classrooms, an auditorium, an auxiliary gym, a weight and fitness room, expanded common and kitchen areas, a secure entryway, new spaces for woodshop and metal classes, and other upgrades. ALSC Architects is also working on that project.
In North Idaho, Dardan Enterprises, of Post Falls, has been awarded a $2.7 million contract for the remodel and addition of Dalton Elementary School, says Scott Maben, spokesman for the Coeur d’Alene School District.
Located at 6335 N. Mt. Carrol, in Dalton Gardens, the project will include adding three new classrooms, adding a stage to the gymnasium for music classes and performances, and redesigning the library and art room. Construction is expected to be completed by the end of August, says Maben.
Longwell+Trapp Architects PLLC, of Hayden, is the architect.
Ginno Construction Co., of Coeur d’Alene, has been awarded a $7.1 million bid for the Coeur d’Alene High School expansion, at 5530 N. Fourth, in Coeur d’Alene. The project involves adding eight classrooms and removing portables, expanding a gymnasium, building a new wrestling room, and adding to the weight room. It also includes adding a new testing center, says Maben. Construction is expected to wrap up in August.
Architects West Inc., of Coeur d’Alene, designed the facility.
Ginno Construction also has been awarded a $5.8 million contract for improvements to Lake City High School, at 6101 N. Ramsey Road, Coeur d’Alene. That project includes adding 10 new classrooms and removing portables, adding an auxiliary gym, expanding the wrestling room, and relocating the weight room. Architects West is the designer, he says.
A Lakes Middle School project had been scheduled to go out for bid Wednesday, March 14. That project, at 930 N. 15th, in Coeur d’Alene, will include a new practice gym, a new library, a new band room, and an additional parking lot, he says.
Meridian Construction & Development, of Spokane Valley, has been awarded a $2.7 million contract to build a new 7,900-square-foot conference center for the Spokane-based NorthEast Washington Educational Service District 101, says Steve Witter, executive director of communications and development for the district.
The new conference center will connect via a covered walkway to the existing 5,100-square-foot facility, which will also be remodeled at the same time, at 4202 S. Regal, says Witter.
The new structure will include a 300-person seating capacity and be built on the existing parking lot, he says. The project won’t change size because an existing 3,000-square-foot building being used for storage will be demolished and replaced with parking spots, he says.
Meridian, Idaho-based Design West Architects PA is the architect.
Other projects up for bid soon include: a Windsor Elementary addition in the Cheney School District; and a K-12 modernization and addition in Reardan-Edwall School District.
Latest News Real Estate & Construction Education & Talent
Related Articles
Related Products



