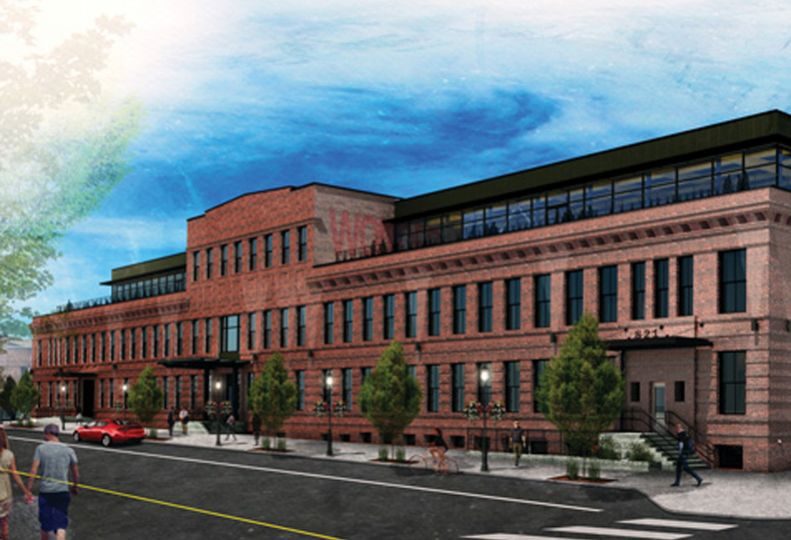
Home » Wonder Adaptive Reuse project to be fully baked by mid-year
Wonder Adaptive Reuse project to be fully baked by mid-year
Redevelopment to include office space, food market

March 29, 2018
A representative of a real estate ownership group that plans to expand and convert the former Wonder Bread bakery building at 821 W. Mallon says the group hopes to have all construction work on the $12 million project completed in early summer.
“We want to have the building substantially finished by June 30,” says Peter Mounsey, who heads Wonder Spokane LLC, which bought the property just south of Spokane Veterans Memorial Arena last September for $3 million, according to state tax records.
“Our first focus is going to be on the office spaces and then we’ll turn our attention to the artisan (food) market,” he says of the 112,000-square-foot project. The office space will total 100,000 square feet with commercial uses for the rest to be decided by the market.
Yost Gallagher Construction is the contractor on the project, and Wolfe Architectural Group PS designed it. GLR Engineers is the structural engineer, and the Spokane office of Seattle-based Parametrix is the civil engineer.
Mounsey says Spokane-based NAI Black has teamed with Chicago-based Jones Lang LaSalle Inc. to market the project.
They plan to target potential tenants here; however, JLL believes the office space could have appeal to other West Coast companies interested in expanding operations in Spokane.
“There’s currently very little space for office users seeking more than a 20,000-square-foot footprint in the city,” JLL vice president Michael Sharapata said in a written statement.
“Wonder Spokane will solve that problem and can even offer that amount of contiguous square footage on a single floor,” Sharapata said.
The project, titled Wonder Adaptive Reuse, takes up three-fourths of the block bordered on the north and south by Mallon and Broadway avenues, and on the east and west by Post and Lincoln streets.
The north-facing part of the former Wonder Bread building will be the food market on the main level, Mounsey says.
The project will involve extending the second and third floors with additions on the west end of the building, and constructing another third-floor addition on the east end of the building, according to Mounsey.
The second-story addition will replace part of the building that burned in 1947 and was never rebuilt. It will be reconstructed to carry out the architectural style of the main building, he says.
Wonder Spokane also plans to construct a parking garage on the north side of the parcel.
The parking structure is expected to have one level below ground and three to four above with approximately 250 parking spaces, Mounsey says.
Latest News Real Estate & Construction
Related Articles

![Brad head shot[1] web](https://www.spokanejournal.com/ext/resources/2025/03/10/thumb/Brad-Head-Shot[1]_web.jpg?1741642753)

