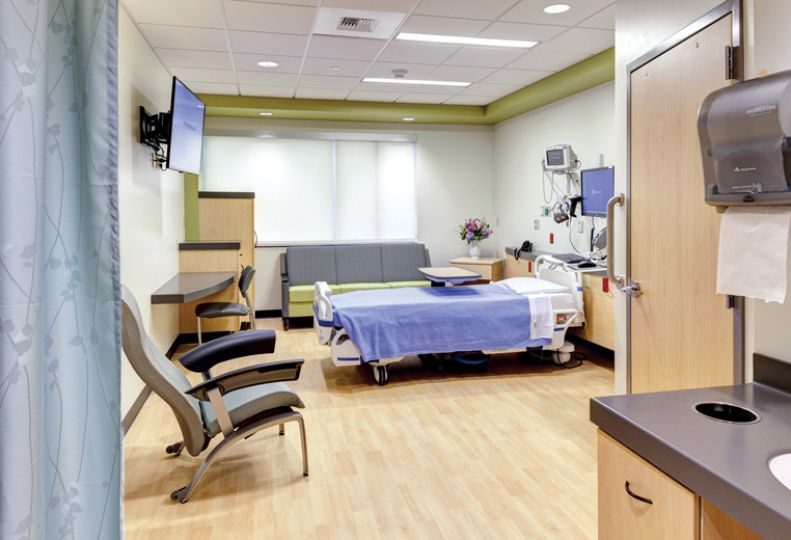
Home » Kootenai Health launches master plan's third phase
Kootenai Health launches master plan's third phase
$45 million second phase to be completed in summer

March 29, 2018
Coeur d’Alene-based health network Kootenai Health has started work on the $12 million third phase of construction and expects to complete its $45 million second phase this summer at its main hospital campus, at 2003 Kootenai Health Way, near the northwest corner of U.S. 95 and Ironwood Drive, in Coeur d’Alene.
The third-phase work will convert 30,000 square feet of vacant space into 32 private patient rooms with upgraded technology and equipment in the east wing of the hospital.
When the project is complete, the hospital will have a total of 331 patient beds.
The third and final phase of Kootenai Health’s master facility plan that began in 2012 is expected to be completed in early 2019.
The, three-story, 100,000-square-foot east wing, which was the main project in the $57 million first phase of the master plan, was completed in 2016. The third floor was constructed as a vacant shell to be completed in the currently underway third phase of the master plan.
Bouten Construction Co., of Spokane, is the contractor on all phases of master plan construction, and Spokane-based NAC Architecture designed the projects.
Regarding the second phase of the master plan, Kootenai Health in July started interior work on a $6.5 million project in its pharmacy, central supply storage, and sterile processing departments. The work involves improvements to 17,000 square feet of space, which includes 5,000 square feet of recently expanded space.
Kootenai Health says the majority of work is completed on its $24 million surgery department expansion project on the north end of the main hospital’s second floor and the $15 million emergency department expansion of the south side of its main floor.
All second phase work is expected to be completed in the summer.
In a separate project, Kootenai Health is collaborating with Community Cancer Fund and Ronald McDonald House of Charities of the Inland Northwest to develop a hospitality center that will provide low-cost accommodations for adult patients and their families and free accommodations for pediatric patients and their families accessing hospital and clinic services.
The two-story facility, which will be constructed at the northwest corner of the Kootenai Health campus, will have 14 suites for adults and six suites for pediatric patient families. It also will have kitchen, laundry, and recreation facilities.
The project developers haven’t disclosed a cost estimate yet.
Menlo Park, Calif.-based Katerra Inc., which plans to open a Spokane facility, will design and construct the hospitality center. Construction is expected to begin this summer and be completed in 2019.
Latest News Real Estate & Construction Health Care North Idaho
Related Articles
Related Products




![Brad head shot[1] web](https://www.spokanejournal.com/ext/resources/2025/03/10/thumb/Brad-Head-Shot[1]_web.jpg?1741642753)
