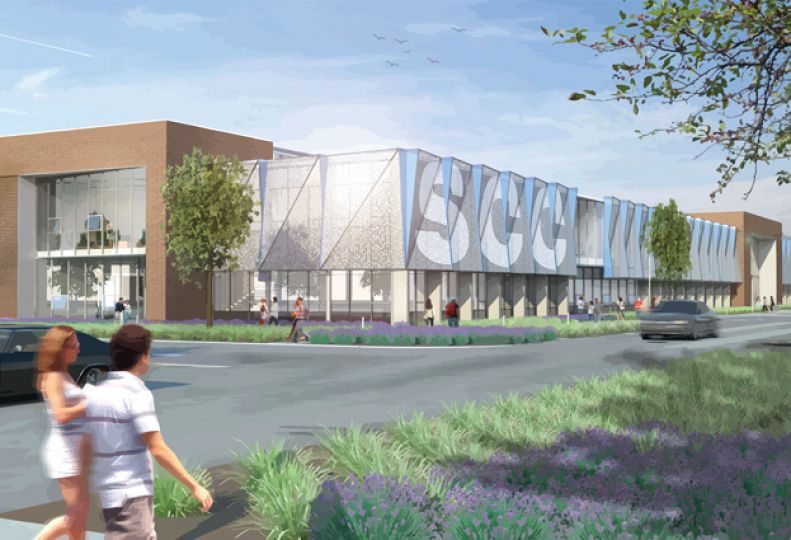
Home » SCC Old Main project to start this month
SCC Old Main project to start this month
Official says work delayed by state capital budget holdup

March 29, 2018
Construction is starting up on Spokane Community College’s $20 million expansion and remodeling project that will enlarge and update instructional spaces in the structure known as the Old Main Building, on the south side of the campus in the Chief Garry Park neighborhood.
Tom Golden, a principal of NAC Architecture, is the lead architect for the project, which was originally planned to start construction in August of last year.
“The project’s funding was tied up in the delayed passage of the state’s capital budget,” he says. “We couldn’t begin work without funding, but now that the legislature has passed that budget, construction can begin in earnest.”
The SCC campus is located at 1810 N. Greene, and the Old Main stretches along a portion of Mission Avenue just east of Greene Street.
The current project is a design-build effort with Spokane-based NAC Architecture acting as architect and Spokane-based Graham Construction Inc. serving as design-build contractor.
Golden says design and plans for the project, which include energy and performance upgrades, remain unchanged, and primarily include updating about 50,000 square feet of existing instructional spaces for several departments within the building’s two-story south wing.
“The tricky thing with this project is that its construction has to take place in phases, and each one has to align with the school’s scheduled quarter breaks,” he says.
Departments affected by the remodel will include cosmetology, hospitality, and business management on the first floor; and public safety, avionics and electronics, arts and sciences, executive administration, business, hospitality, and information technology on the second floor.
The first-floor remodeling work will involve creating a new southern entrance space that will offer retail frontage for the cosmetology program’s hair and nail salon and the culinary program’s Orlando’s restaurant and bakery space.
Meanwhile, the building’s second floor will be remodeled to house 11 executive administration department offices and two conference rooms.
The project also will include construction of a 12,000-square-foot addition at the building’s current northwest corner, which will provide additional room for various departments to expand. The building’s exterior also will be modernized to include a facade that’s expected to make it more attractive to visitors.
Updates to the building’s telecommunications, life safety, and fire protection systems and its heating, ventilation, and air conditioning system also are included in the project plans.
Golden says SCC also intends to incorporate Leadership in Energy and Environmental Design standards in the remodel, with sustainability features such as an open-loop geothermal system for cooling and a solar array on the building’s roof.
With the delays, Golden says the construction will likely stretch until the end of 2019.
The Old Main Building has been expanded a couple of times over the years and in all, now includes more than 270,000 square feet of space. Opened in 1959, it originally housed the Spokane Technical and Vocational School, the predecessor to the current community college system. The name of the school was changed to Spokane Community College in 1963.
Latest News Real Estate & Construction Education & Talent
Related Articles
Related Products



_web.jpg?1729753270)
