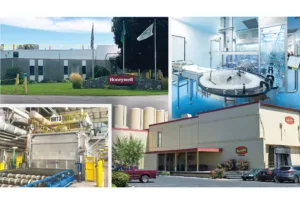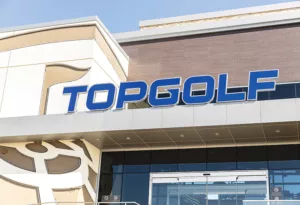Townhome complex proposed on Moran Prairie
96-unit development under consideration
A 96-unit development consisting of townhomes is proposed at 5216 S. Palouse Highway, in the Moran Prairie neighborhood in south Spokane, according to environmental documents submitted to the city of Spokane.
The site is located on about 10 acres of generally flat, vacant land near the southwest corner of Palouse Highway and Freya Street. The development is surrounded by single-family homes to the north and south, commercial properties and a radio station to the east, and apartment buildings to the west.
Environmental information, which was submitted by Spokane Valley-based Whipple Consulting Engineers, describes the project, dubbed Moody Townhomes, as a highly urbanized development inside the Urban Growth Boundary. The zoning is designated for single-family residential use. Residential single-family zoning districts allow attached housing, including townhomes, according to zoning district information on the city of Spokane’s website.
About 8.5 acres of the development site is owned by Spokane Valley-based construction company Diamond Rock Construction Inc. Real estate company 920 Evergreen LLC, of Spokane Valley, owns the remaining land, according to Spokane County Assessor’s records.
Representatives of Diamond Rock Construction couldn’t be reached immediately for comment.
Construction will begin by next summer, or three months after preliminary plat approval, planning documents show.
The construction value isn’t listed on the environmental application information. For comparison, however, the Journal reported earlier this year that a 120-unit development with townhome units called Millworx, in Post Falls, had a construction value estimated at $20.5 million.
About 260 people are expected to live in the Moody Townhome development once it’s completed.
Eighty-nine market-rate units are envisioned, with eight additional units for lower-income households under consideration. Environmental planning documents state that a decision about incorporating the lower-income residences will be made later.
The townhomes will be a maximum of 35 feet in height. Each residence will have a minimum of two garage spaces, for a total of 192 sheltered parking spaces, about 62 exterior onsite parking stalls, and street parking.
Residential landscaping will be designed for privacy in the front yards, planning documents show. Neighborhood amenities will include additional landscaping, walking paths, a clubhouse, and a pool.
Infrastructure work includes the grading and moving up to 30,000 cubic yards of material and extending of two public streets.
One street project is planned to extend Thor Street north of 55th Avenue to align with Ferrall Street on the west edge of the development site. The other street project will extend 53rd Avenue east through the development.
A third, private east-west road, tentatively named 53rd Lane, will be constructed to connect Thor Street to Palouse Highway, and an alley system is planned on the rear of the townhomes for vehicle accessibility.
Related Articles


_c.webp?t=1763626051)

_web.webp?t=1764835652)
