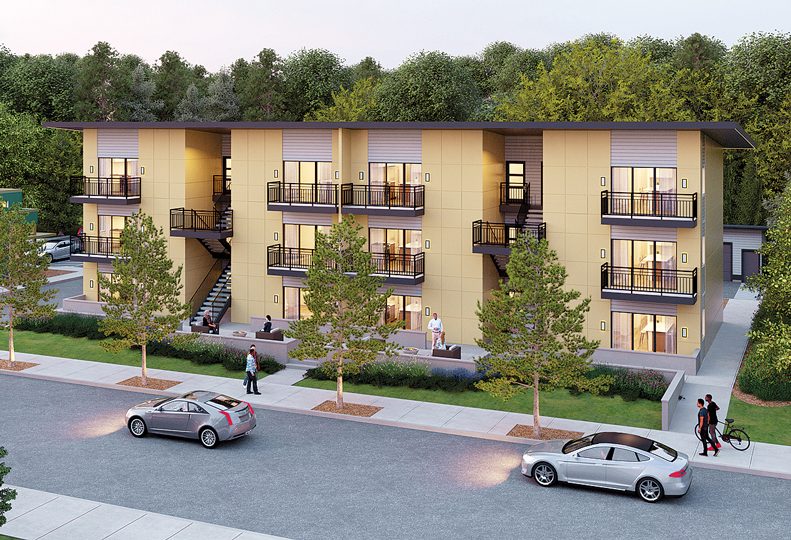
Home » Four new apartment projects are in the works in INW
Four new apartment projects are in the works in INW
Over 60 units planned in Spokane-Cd'A area

April 11, 2019
Four multifamily housing projects with a total value exceeding $8 million are underway or planned for the Inland Northwest.
On the South Hill, a new 12-unit apartment building is planned at 2772 E. 31st that will be named Thirty-First Place, says Chris Bornhoft, president of South Hill Investments LLC, the project developer.
The $1 million, 10,500-square-foot building will be three stories tall, says Bornhoft. Each unit will be about 860 square feet and will be two-bedroom, two-bathroom units.
Bornhoft says his company is working to build smaller apartment complexes that are integrated into neighborhoods.
Thirty-First Place units will have an open-concept living, dining, and kitchen layout with balconies and in-unit washers and dryers, Bornhoft says.
Kofmehl Inc., of Spokane, is the contractor on the project, and Fusion Architecture, of Valleyford, designed it.
“Some people want something that is smaller and tucked into neighborhoods,” he says.
Bornhoft contends not enough land is available on the South Hill that’s zoned for multifamily use, so the company is looking for infill development opportunities to allow for smaller units for those who don’t want to live in a house or large apartment complex and still want the neighborhood feel.
The construction site was subdivided, Bornhoft says, and an office building eventually will be built on a portion of it.
Bornhoft expects Kofmehl will break ground this month and complete construction early next year.
In Coeur d’Alene, Anderl Development LLC has obtained permits to build two mixed-use buildings at 2007 and 2045 W. Tea Olive Lane, near Lake City High School, where construction is underway.
JCW Construction LLC, of Hayden, is the contractor on the roughly $949,000 project, and Bernardo|Wills Architects PC, of Spokane, designed it.
Each two-story structure will have a base floor of commercial suites and an upper floor of three apartment units, says Jon Wilson, owner of JCW Construction.
Plaza A, located on the north portion of the construction site, will have about 8,500 square feet of space. The main floor will have two 1,100-square-foot units, one 960-foot-unit, and one 1,800-square-foot unit, which Wilson says likely will be occupied by a coffee shop.
The second floor will have three apartment units with an estimated average of 850 square feet of living space. Each is a one-bedroom apartment, Wilson says, and comes with appliances, including washers and dryers.
Plaza B, located on the southern portion of the site, will total an estimated 9,600 square feet. The main floor will have two retail suites of 5,000 square feet, one at 960 square feet, one at 1,460 square feet, and a 900-square-foot area dedicated to maintenance, he says.
The second floor also will have three one-bedroom apartment units, each averaging about 820 square feet with the same amenities as Plaza A.
“I’ve already broken ground on both plazas,” he says. “I’m in the framing stage now on Plaza A and the foundation stage on Plaza B.”
Construction is expected to be completed this July.
Other site improvements include a parking lot for the two buildings, with a total of 45 parking stalls.
At 2513 N. Regal, a 35-unit, $3 million townhouse project is undergoing a feasibility study, says Bowie McCanna, principal of McCanna Engineering LLC, of Spokane, the engineer on the project. The project owner is currently in negotiations to purchase the 1-acre site, he says.
McCanna says the owner is reviewing costs associated with the project following a predevelopment meeting with the city and may adjust the project to make it more cost effective.
McCanna declines to identify the project owner.
In the Kendall Yards neighborhood northwest of downtown Spokane, Liberty Lake-based Centennial Homes LLC has proposed a nine-unit, two-story apartment building.
The $850,000, 10,700-square-foot building is planned for the 400 block of North Nettleton. Centennial Homes is planning a 2,900-square-foot parking garage as part of the development, according to permit information on file with the city of Spokane.
Centennial is both the contractor and the architect on the project, according permit information.
Latest News Real Estate & Construction North Idaho
Related Articles
Related Products
Related Events



