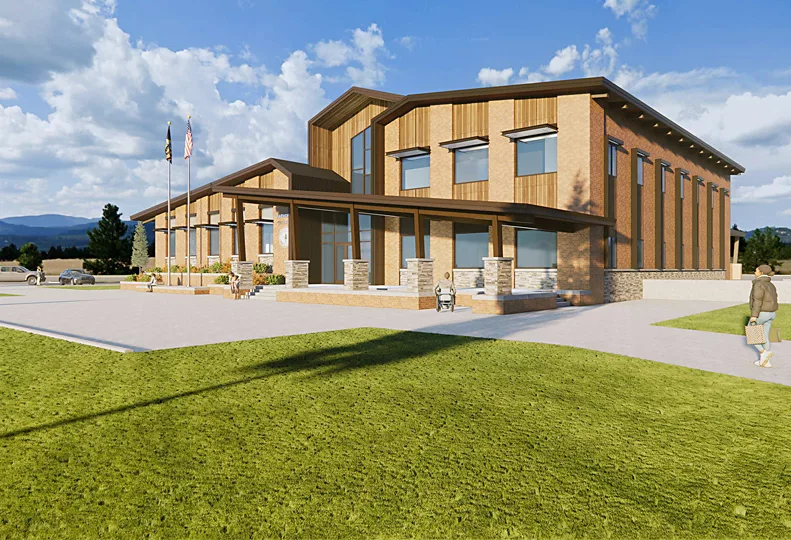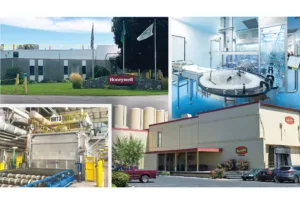Rathdrum plans $15M City Hall, community campus
Multiple departments to consolidate under one roof

Rathdrum's envisioned City Hall takes design inspiration from the Rathdrum Prairie and incorporates natural materials in honor of the region's history.
| Architects West Inc.The city of Rathdrum is developing a new $15 million City Hall that will combine municipal departments under one roof and anchor a 30-acre community campus.
Leon Duce, Rathdrum city administrator, says the goal of the project is to create a modern civic center that consolidates services, updates city departments, and accommodates future growth.
The project includes a 30,000-square-foot City Hall building to hold Rathdrum's City Council chambers, administrative teams, the police station, utility billing, and parks and recreation departments.
"Our city works great together as a team, and we'll have the ability to have the whole team together within this building," Duce says.
Rathdrum's street crew and its water and sewer department will work out of a nearby shop facility, he adds.
The new structure will have two stories and a basement. It will be located on land the city purchased in 2015 for the long-envisioned project, which is located north of Lancaster Road, across the road from North Idaho College Parker Technical Education Center. The site hasn't been assigned an address yet, Duce says.
The Rathdrum Police Department will occupy about half of the building. Some public access to the department will be available on the main floor, while patrol and other police activities that aren't generally accessible to the public will occupy the basement level with separate access at the back of the building, Duce explains.
Administrative offices will be located on the second floor of the building and will include community development services, planning, engineering, public works, and building official offices, he says.
The Rathdrum City Council recently approved a contract with Spokane-based contractor Walker Construction Inc., Duce adds.
Coeur d'Alene-based Architects West Inc. is designing the community campus, which takes inspiration from the physical environment of the Rathdrum Prairie, Duce says.
For instance, the building will mirror the silhouette of Rathdrum Mountain, a prominent natural landmark, he says. The design incorporates timber to represent the community's history of logging, while rock materials and other masonry elements are meant to represent the land on the prairie and honor the oldest brick church in the state of Idaho, which is located in Rathdrum, he adds.
"We're trying to take all the different aspects of the place that we like to call home and incorporate it into this beautiful building," says Duce.
The new City Hall will be one part of Rathdrum's vision for a community campus, which could involve commercial development, land for future city projects, community gathering places, and an 8-acre park. City Hall will be near the center of the rectangular-shaped parcel and will be accessible from access points at Radcliff Street and Lancaster Road. Both access roads will connect to a roundabout near the center of the property, design plans show.
The city has been setting aside funds for a new City Hall for 20 years and is preparing for the building to support municipal needs for the next three decades, says Duce.
Civil design work has started, and the construction of roads and other infrastructure is set to begin this summer. Now that a contractor has been selected, design-build plans are expected to be completed by the end of summer.
If all goes to plan, the new City Hall is expected to open in July 2027, Duce says.
The existing City Hall, which is located at 8047 W. Main, just over two miles north of the campus site, will be vacated upon the completion of the new building, however, plans for that building's future use are up in the air. It could be leased, sold, or repurposed for other city uses, he says.
While the project is fully funded by the city's savings, Rathdrum also is pursuing grant opportunities to offset development costs.
The campus will have room for police parking areas and storage buildings, and open space for future city needs to the north of the building. Staff and public parking will be located west of the building, and parkland will occupy the area east of the structure.
Envisioned on the southern half of the property is future city use, additional parkland, and commercial development that could be sold or leased.
The new City Hall is needed, as the city's current facilities are cramped and outdated, Duce says.
The city has experienced a significant population increase of over 207% since the 1990s, which has strained the efficiency of some departments, he says.
Police currently operate from what he describes as a double-wide trailer, which features additions that were relocated and repurposed from the former Farragut Naval Training Station, about 20 miles northeast of the city. The parks and recreation department is housed in a retrofitted ambulance building. City meetings are being held in City Council's chambers, which have a limited capacity of 30 to 35 people, Duce explains.
"If we have two meetings going on at the same time, we either have to do it in offices, or ... we've had staff meetings out in the hallway when somebody else was having a meeting in the council chambers," he says.
Thirty years ago, Rathdrum had five police officers serving a population of less than 3,800 and didn't have 24/7 police service. At the time, City Hall was operating in a two-story modular building constructed by Stratford Homes.
According to the latest available population estimate by the U.S. Census Bureau, Rathdrum has a population of nearly 11,600, as of July 2023. Currently, there are 16 sworn officers in the 24/7 law enforcement agency, plus support staff.


_c.webp?t=1763626051)
_web.webp?t=1764835652)

